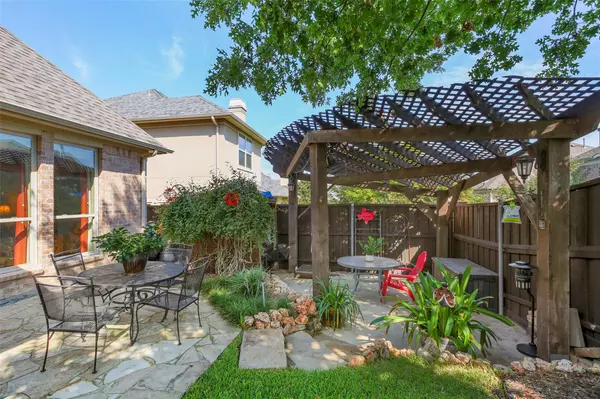For more information regarding the value of a property, please contact us for a free consultation.
613 Denton Creek Drive Mckinney, TX 75072
Want to know what your home might be worth? Contact us for a FREE valuation!

Our team is ready to help you sell your home for the highest possible price ASAP
Key Details
Property Type Single Family Home
Sub Type Single Family Residence
Listing Status Sold
Purchase Type For Sale
Square Footage 3,958 sqft
Price per Sqft $133
Subdivision Sorrellwood Park
MLS Listing ID 14437467
Sold Date 10/30/20
Style Traditional
Bedrooms 4
Full Baths 3
Half Baths 1
HOA Fees $25/ann
HOA Y/N Mandatory
Total Fin. Sqft 3958
Year Built 2006
Lot Size 6,969 Sqft
Acres 0.16
Lot Dimensions 62 X 116
Property Description
GORGEOUS IS AN UNDERSTATEMENT FOR THIS HOME! Located in the Sorrellwood Park Community. This beautiful 3957sqft, offers 4 Full Bedrooms and a private office, 3.5 Baths, Gourmet kitchen, granite, stainless, dbl ovens, under cab lighting, overlooking the breakfast and living, with outside views to a completely covered patio and beautifully landscaped low maintenance yard. Glamorous Private owners suite with an oasis spa bathroom, Sep Shower, jetted tub, H+H vanities & WIC, that flows into utility room, Upstairs you will find the oversized Game Room, Media Room, 3 Bedrooms, 2 Baths, 1 with a jack & jill, 3 Car Tandem Garage, close to walking, biking trails, fishing pond, playground, dog park, TRULY A MUST SEE!
Location
State TX
County Collin
Community Park, Playground
Direction HEAD NORTH ON 75 CENTRAL; TAKE EXIT 40A, Turn Left on W Virginia ST &Virgina Pk. tuen left on Hardin Blvd, Turn left Furneaux Creek, Tirn right on Denton Creek. House is on Left Side
Rooms
Dining Room 2
Interior
Interior Features Cable TV Available, Decorative Lighting, High Speed Internet Available, Sound System Wiring
Heating Central, Electric
Cooling Central Air, Electric
Flooring Carpet, Ceramic Tile, Wood
Fireplaces Number 1
Fireplaces Type Other, Wood Burning
Appliance Dishwasher, Double Oven, Gas Cooktop, Microwave, Vented Exhaust Fan
Heat Source Central, Electric
Laundry Electric Dryer Hookup, Gas Dryer Hookup, Washer Hookup
Exterior
Exterior Feature Covered Patio/Porch, Rain Gutters
Garage Spaces 3.0
Fence Metal, Wood
Community Features Park, Playground
Utilities Available City Sewer, City Water
Roof Type Composition
Total Parking Spaces 3
Garage Yes
Building
Lot Description Cul-De-Sac, Few Trees, Interior Lot, Landscaped
Story Two
Foundation Slab
Level or Stories Two
Structure Type Brick
Schools
Elementary Schools Valleycree
Middle Schools Faubion
High Schools Mckinney
School District Mckinney Isd
Others
Ownership James Mauldin
Acceptable Financing Cash, Conventional, FHA, VA Loan
Listing Terms Cash, Conventional, FHA, VA Loan
Financing Conventional
Read Less

©2024 North Texas Real Estate Information Systems.
Bought with Non-Mls Member • NON MLS
GET MORE INFORMATION



