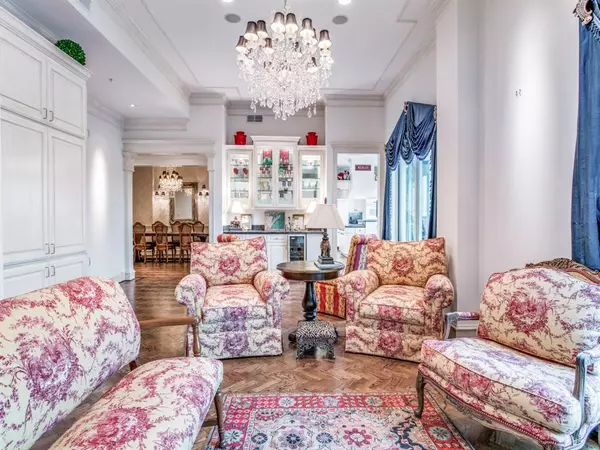For more information regarding the value of a property, please contact us for a free consultation.
3401 Lee Parkway #2206 Dallas, TX 75219
Want to know what your home might be worth? Contact us for a FREE valuation!

Our team is ready to help you sell your home for the highest possible price ASAP
Key Details
Property Type Condo
Sub Type Condominium
Listing Status Sold
Purchase Type For Sale
Square Footage 2,695 sqft
Price per Sqft $257
Subdivision The Mayfair At Turtle Creek
MLS Listing ID 14430836
Sold Date 11/18/20
Style Traditional
Bedrooms 2
Full Baths 2
HOA Fees $1,914/mo
HOA Y/N Mandatory
Total Fin. Sqft 2695
Year Built 1998
Property Description
Elegant one of a kind custom home with significant windows that deliver big views! 11.5 ft ceiling heights highlight and define this unique space. Herringbone hardwoods throughout the main living areas, separate formal dining, large windowed eat in kitchen with oversized walk in pantry. Tons of cabinets, granite counters, work station, dry bar, custom wall treatments. Master suite delivers 2 seperate, huge walk in closets, a private office with 2 built in desks and direct access to terrace. Magnificent master bath with abundant storage.
Location
State TX
County Dallas
Community Club House, Common Elevator, Community Pool, Community Sprinkler, Gated, Greenbelt, Jogging Path/Bike Path, Park, Perimeter Fencing
Direction Corner of Lee Parkway and Rawlins adjacent to Arlington Hall
Rooms
Dining Room 2
Interior
Interior Features Built-in Wine Cooler, Cable TV Available, Decorative Lighting, Dry Bar, Flat Screen Wiring, High Speed Internet Available
Heating Central, Electric
Cooling Central Air, Electric
Flooring Carpet, Marble, Wood
Appliance Built-in Refrigerator, Dishwasher, Disposal, Electric Cooktop, Electric Oven, Plumbed For Gas in Kitchen, Plumbed for Ice Maker, Refrigerator, Vented Exhaust Fan
Heat Source Central, Electric
Laundry Electric Dryer Hookup, Full Size W/D Area, Washer Hookup
Exterior
Exterior Feature Balcony, Garden(s), Lighting, Outdoor Living Center
Garage Spaces 2.0
Fence Gate
Community Features Club House, Common Elevator, Community Pool, Community Sprinkler, Gated, Greenbelt, Jogging Path/Bike Path, Park, Perimeter Fencing
Utilities Available City Sewer, City Water
Roof Type Composition
Total Parking Spaces 2
Garage Yes
Private Pool 1
Building
Lot Description Adjacent to Greenbelt, Cul-De-Sac, Greenbelt, Landscaped, Many Trees, Sprinkler System
Story One
Foundation Pillar/Post/Pier
Level or Stories One
Structure Type Rock/Stone,Stucco
Schools
Elementary Schools Milam
Middle Schools Rusk
High Schools North Dallas
School District Dallas Isd
Others
Ownership See Agent
Acceptable Financing Cash, Conventional
Listing Terms Cash, Conventional
Financing Cash
Read Less

©2024 North Texas Real Estate Information Systems.
Bought with Melinda Nugent • Ebby Halliday, REALTORS
GET MORE INFORMATION



