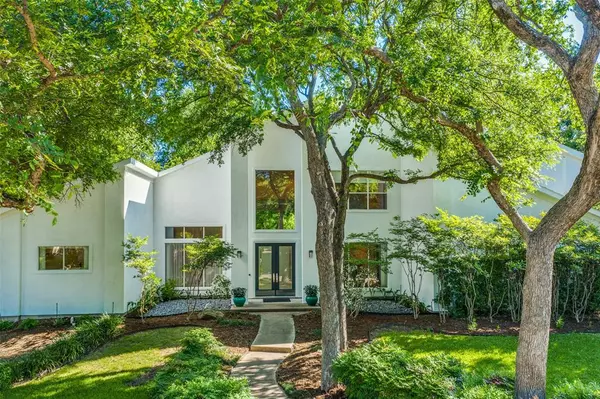For more information regarding the value of a property, please contact us for a free consultation.
6609 Overlook Court Plano, TX 75024
Want to know what your home might be worth? Contact us for a FREE valuation!

Our team is ready to help you sell your home for the highest possible price ASAP
Key Details
Property Type Single Family Home
Sub Type Single Family Residence
Listing Status Sold
Purchase Type For Sale
Square Footage 3,859 sqft
Price per Sqft $259
Subdivision Shoal Creek Ph Ii
MLS Listing ID 14327412
Sold Date 06/30/20
Style Contemporary/Modern
Bedrooms 4
Full Baths 3
Half Baths 1
HOA Fees $125/ann
HOA Y/N Mandatory
Total Fin. Sqft 3859
Year Built 1998
Annual Tax Amount $17,507
Lot Size 0.477 Acres
Acres 0.477
Property Description
Stunning Contemporary Home built by Lonnie Gray in Prestigious Shoal Creek! Gorgeous Lndscpg w sparkling pool and spa, 4 Bdrms, 3.1 Baths, 3 Car. Lg Creek Lot is a delight for gardeners. Extra wide lead walk directs you to double front doors. Upon entry, the soaring ceilings and foyer provide a breathtaking view of the fabulous GREAT ROOM, gas FP, w wall of windows overlooking the bkyd pool, spa, hammock and your very own nature walk! Spacious rms thru out! Kitchen w granite ctrs, loads of cab, WIP, gas JennAir range, fridge. Huge breakfast rm! Mstr Suite w Mock FP, sitting area, view of pool. Mstr Bath w jetted tub, sep shower, fabulous closet! 3 Bdrms Up, 2 Baths Up. Skylights, Wet Bar, Sprinkler, Sec.
Location
State TX
County Denton
Community Jogging Path/Bike Path
Direction From Spring Creek Parkway in Plano, turn left (South) on Midway Road, turn right (West) on Stone Canyon Drive, turn left (South) on Indian Trail, and turn right (North) on Riverside, turn right on Overlook Court.
Rooms
Dining Room 2
Interior
Interior Features Cable TV Available, Decorative Lighting, Vaulted Ceiling(s), Wet Bar
Heating Central, Natural Gas, Zoned
Cooling Ceiling Fan(s), Central Air, Electric, Zoned
Flooring Carpet, Laminate, Marble
Fireplaces Number 2
Fireplaces Type Gas Logs, Master Bedroom, Other, Wood Burning
Appliance Convection Oven, Dishwasher, Disposal, Double Oven, Electric Oven, Gas Cooktop, Plumbed for Ice Maker, Refrigerator, Trash Compactor, Gas Water Heater
Heat Source Central, Natural Gas, Zoned
Laundry Electric Dryer Hookup, Full Size W/D Area
Exterior
Exterior Feature Covered Patio/Porch, Garden(s), Rain Gutters
Garage Spaces 3.0
Fence Wrought Iron, Wood
Pool Gunite, In Ground, Pool/Spa Combo, Pool Sweep, Water Feature
Community Features Jogging Path/Bike Path
Utilities Available City Sewer, City Water, Curbs
Waterfront Description Creek
Roof Type Composition
Total Parking Spaces 3
Garage Yes
Private Pool 1
Building
Lot Description Cul-De-Sac, Interior Lot, Landscaped, Lrg. Backyard Grass, Many Trees, Sprinkler System, Subdivision
Story Two
Foundation Slab
Level or Stories Two
Structure Type Stucco
Schools
Elementary Schools Hicks
Middle Schools Arborcreek
High Schools Hebron
School District Lewisville Isd
Others
Ownership See Agent
Acceptable Financing Cash, Conventional
Listing Terms Cash, Conventional
Financing Conventional
Read Less

©2024 North Texas Real Estate Information Systems.
Bought with James Sharp • JP & Associates Plano
GET MORE INFORMATION



