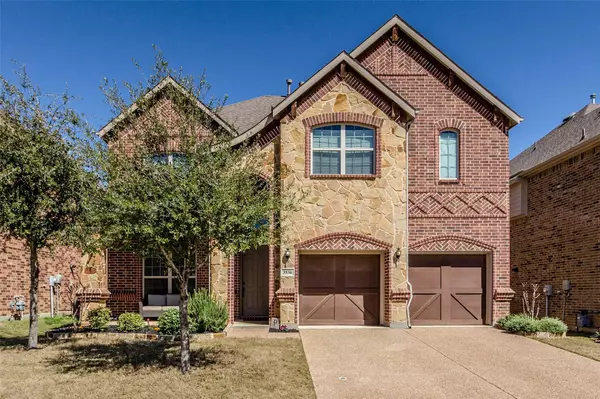For more information regarding the value of a property, please contact us for a free consultation.
3536 Treetop Drive Fort Worth, TX 76040
Want to know what your home might be worth? Contact us for a FREE valuation!

Our team is ready to help you sell your home for the highest possible price ASAP
Key Details
Property Type Single Family Home
Sub Type Single Family Residence
Listing Status Sold
Purchase Type For Sale
Square Footage 3,473 sqft
Price per Sqft $115
Subdivision Texstar Cove Add
MLS Listing ID 14282227
Sold Date 04/01/20
Style Traditional
Bedrooms 5
Full Baths 4
HOA Fees $91/ann
HOA Y/N Mandatory
Total Fin. Sqft 3473
Year Built 2013
Annual Tax Amount $9,693
Lot Size 5,052 Sqft
Acres 0.116
Lot Dimensions 100X50
Property Description
Located in The Sanctuary, a gated community minutes from AA HQ with a serene wooded backyard view. You are greeted with soaring ceilings upon entry leading to a Great Room perfectly suited for gatherings. The gourmet kitchen is the center of attention in this space. The generously sized Master Suite is conveniently located on the 1st floor as is a private secondary bedroom. You will only need to go downstairs to visit as you have it all upstairs, the combined media & game room features a wet bar & room for a fridge & microwave. The upstairs bedrooms are spacious & a welcome retreat. This home has everything you have been searching for!
Location
State TX
County Tarrant
Community Gated, Greenbelt
Direction From Hwy 360, go west on Trinity to Texas Star Blvd. Gated neighborhood.
Rooms
Dining Room 1
Interior
Interior Features Cable TV Available, Decorative Lighting, Dry Bar, Sound System Wiring, Vaulted Ceiling(s), Wet Bar
Heating Central, Natural Gas
Cooling Ceiling Fan(s), Central Air, Electric
Flooring Carpet, Ceramic Tile, Wood
Fireplaces Number 1
Fireplaces Type Gas Starter, Wood Burning
Appliance Dishwasher, Disposal, Electric Oven, Gas Cooktop, Microwave, Plumbed For Gas in Kitchen, Plumbed for Ice Maker, Tankless Water Heater, Gas Water Heater
Heat Source Central, Natural Gas
Laundry Electric Dryer Hookup, Full Size W/D Area
Exterior
Exterior Feature Covered Patio/Porch, Rain Gutters
Garage Spaces 2.0
Fence Wood
Community Features Gated, Greenbelt
Utilities Available City Sewer, City Water
Roof Type Composition
Garage Yes
Building
Lot Description Adjacent to Greenbelt, Few Trees, Greenbelt, Landscaped, Sprinkler System, Subdivision
Story Two
Foundation Slab
Structure Type Brick,Wood
Schools
Elementary Schools Wilshire
Middle Schools Harwood
High Schools Trinity
School District Hurst-Euless-Bedford Isd
Others
Ownership Of Record
Acceptable Financing Cash, Conventional
Listing Terms Cash, Conventional
Financing FHA
Read Less

©2024 North Texas Real Estate Information Systems.
Bought with Michelle Stuart • All Cities Realty
GET MORE INFORMATION



