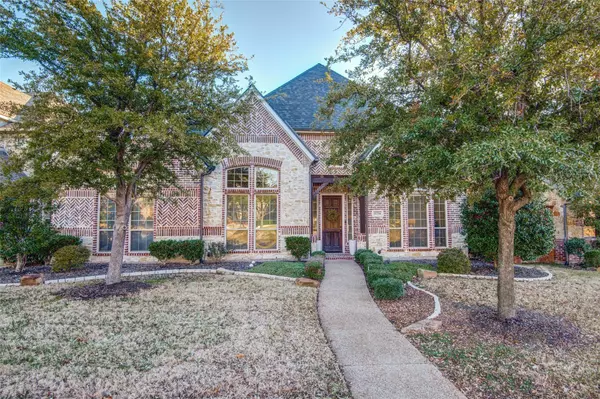For more information regarding the value of a property, please contact us for a free consultation.
11256 Classic Lane Frisco, TX 75033
Want to know what your home might be worth? Contact us for a FREE valuation!

Our team is ready to help you sell your home for the highest possible price ASAP
Key Details
Property Type Single Family Home
Sub Type Single Family Residence
Listing Status Sold
Purchase Type For Sale
Square Footage 4,235 sqft
Price per Sqft $142
Subdivision Shaddock Creek Estates
MLS Listing ID 14246596
Sold Date 04/01/20
Style Traditional
Bedrooms 5
Full Baths 4
HOA Fees $50/ann
HOA Y/N Mandatory
Total Fin. Sqft 4235
Year Built 2007
Lot Size 7,361 Sqft
Acres 0.169
Property Description
Beautiful, Modern Traditional Home in Shaddock Creek Estates. Master Suite & 2nd Bedroom down. 5 Bedrooms, 4 Baths. M. Suite Closet has Rare Pass Thru to Utility. Extensive Hardwoods on 1st level. Private Study. Formal Dining & Oversized Family Rm complete with Stone Fireplace & Builtins. Massive Kitchen features Granite C'tops, tons of Storage Space, large Center Island & B'fast Area. Curved Staircase leads to 3 Bedrooms Up, 2 Full Baths, Large Gameroom with Builtins. Media Room is ready for use with Screen & Projector as well as Builtin in Bar Area. Desk Nook for Kids Homework makes the 2nd Floor a Kids Haven. Storage Space Galore here. Fabulous Pool w Grilling Station & Refrigerator. Move in Ready.
Location
State TX
County Denton
Community Community Pool, Greenbelt, Jogging Path/Bike Path, Playground
Direction From NDT exit Eldorado and turn Left-West to Legacy. Left-South on Legacy to Andrew and turn Right. Left on Powderhorn. Right on Chevy Chase. Right on Graceland. Left on Bal Harbour. Right on Classic.
Rooms
Dining Room 2
Interior
Interior Features Cable TV Available, High Speed Internet Available, Sound System Wiring, Wet Bar
Heating Central, Natural Gas, Zoned
Cooling Central Air, Electric, Zoned
Flooring Carpet, Ceramic Tile, Wood
Fireplaces Number 1
Fireplaces Type Gas Starter
Appliance Dishwasher, Disposal, Double Oven, Electric Oven, Gas Cooktop, Microwave, Plumbed for Ice Maker
Heat Source Central, Natural Gas, Zoned
Laundry Electric Dryer Hookup, Full Size W/D Area, Washer Hookup
Exterior
Exterior Feature Covered Patio/Porch, Rain Gutters
Garage Spaces 3.0
Fence Wood
Pool Gunite, In Ground
Community Features Community Pool, Greenbelt, Jogging Path/Bike Path, Playground
Utilities Available Alley, City Sewer, City Water, Curbs, Sidewalk, Underground Utilities
Roof Type Composition
Garage Yes
Private Pool 1
Building
Lot Description Few Trees, Interior Lot, Irregular Lot, Landscaped, No Backyard Grass, Sprinkler System, Subdivision
Story Two
Foundation Slab
Level or Stories Two
Structure Type Brick,Rock/Stone
Schools
Elementary Schools Pink
Middle Schools Griffin
High Schools Wakeland
School District Frisco Isd
Others
Ownership See Agent
Acceptable Financing Cash, Conventional, VA Loan
Listing Terms Cash, Conventional, VA Loan
Financing Conventional
Special Listing Condition Special Contracts/Provisions
Read Less

©2024 North Texas Real Estate Information Systems.
Bought with Erik Folden • Folden & Associates
GET MORE INFORMATION



