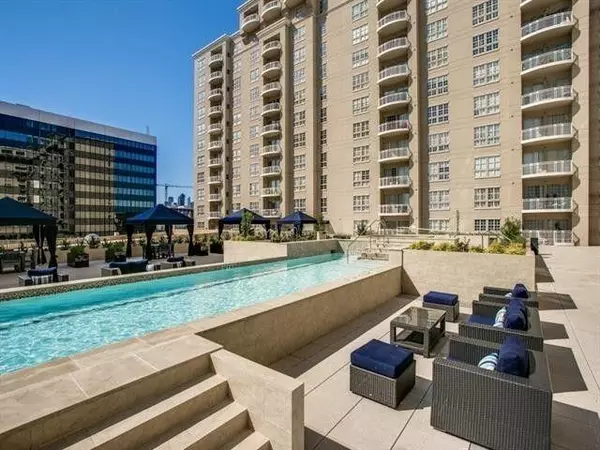For more information regarding the value of a property, please contact us for a free consultation.
3225 Turtle Creek Boulevard #643 Dallas, TX 75219
Want to know what your home might be worth? Contact us for a FREE valuation!

Our team is ready to help you sell your home for the highest possible price ASAP
Key Details
Property Type Condo
Sub Type Condominium
Listing Status Sold
Purchase Type For Sale
Square Footage 1,154 sqft
Price per Sqft $303
Subdivision Renaissance On Turtle Creek Condo
MLS Listing ID 14753649
Sold Date 03/09/22
Style Contemporary/Modern
Bedrooms 2
Full Baths 2
HOA Fees $772/mo
HOA Y/N Mandatory
Total Fin. Sqft 1154
Year Built 1998
Annual Tax Amount $7,887
Lot Size 3.536 Acres
Acres 3.536
Property Description
Spacious inviting condo with lovely views of Turtle Creek area and pool from balcony. Upgrades throughout - hardwood flooring in living and bedrooms; SS appl; expanded, angular kitchen w granite c-tops; bath w marble vanities; covered laundry area; W and D included; Nest thermostat; custom light fixtures; organized closets, etc. One reserved parking on 1st level close to elevators no. 143 and one unreserved. Spacious carpeted storage room approx.. 6 by 8 or 50 sq. ft. located next to elevator - a BONUS. Upscale Turtle Creek living w nearby shopping, restaurants, Lee Park, Katy Trail. 24-hour concierge, fitness center, social area, community pool and spa with gas grills.
Location
State TX
County Dallas
Community Common Elevator, Community Pool
Direction Parking for Building C is on Sale Street - it is the West lobby where you enter from which is a one-way street heading from Bowen to Hall - so cannot enter Sale from Hall. Parking is available both on Hall Street or Sale Street. Use 3240 Sale Street for your map search.
Rooms
Dining Room 1
Interior
Interior Features Elevator, High Speed Internet Available
Heating Central, Electric
Cooling Central Air, Electric
Flooring Marble, Wood
Appliance Dishwasher, Disposal, Dryer, Electric Cooktop, Electric Oven, Microwave, Refrigerator, Washer
Heat Source Central, Electric
Exterior
Exterior Feature Balcony, Covered Patio/Porch
Carport Spaces 2
Community Features Common Elevator, Community Pool
Utilities Available City Sewer, City Water, Community Mailbox
Roof Type Tar/Gravel
Garage Yes
Private Pool 1
Building
Story One
Foundation Pillar/Post/Pier
Structure Type Concrete,Stucco
Schools
Elementary Schools Milam
Middle Schools Spence
High Schools North Dallas
School District Dallas Isd
Others
Ownership see agent
Financing Cash
Read Less

©2024 North Texas Real Estate Information Systems.
Bought with Roshni Menon • RE/MAX DFW Associates
GET MORE INFORMATION



