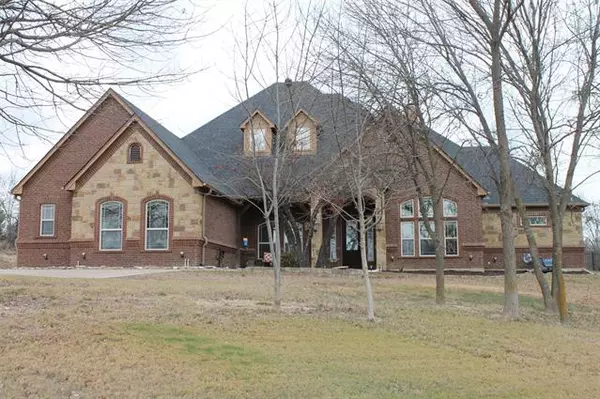For more information regarding the value of a property, please contact us for a free consultation.
133 Silver Hill Court Lakeside, TX 76108
Want to know what your home might be worth? Contact us for a FREE valuation!

Our team is ready to help you sell your home for the highest possible price ASAP
Key Details
Property Type Single Family Home
Sub Type Single Family Residence
Listing Status Sold
Purchase Type For Sale
Square Footage 3,283 sqft
Price per Sqft $172
Subdivision Wolf Creek
MLS Listing ID 14729191
Sold Date 02/04/22
Style Traditional
Bedrooms 4
Full Baths 3
HOA Fees $29/ann
HOA Y/N Mandatory
Total Fin. Sqft 3283
Year Built 2007
Annual Tax Amount $10,706
Lot Size 0.880 Acres
Acres 0.88
Property Description
Gorgeous Custom home on 0.88 acre elevated cul-de-sac lot in Wolf Creek. Open floor plan with high ceilings throughout. 4 Bedrooms and 3 Full Bathrooms. Exceptional Master Bath design with jetted tub and walk-through shower. Kitchen features gas cook top with pot filler, granite counter tops, island, double ovens, and walk-in pantry. Breakfast area and formal dining. Spacious living area with stone wood-burning fireplace. Office off of front entry with great natural lighting and outside view. Second living area or game room. Over-sized 3-car side entry garage and Driveway extensions for additional parking. Mud room entry from garage and large separate utility room. Roof covering replaced in 2021. Newer HVAC eq.
Location
State TX
County Tarrant
Direction From Loop 820 go west on Silver Creek, then right on Silver Hill Ct just before you reach Confederate (FM 1886). Property on left on cul-de-sac.
Rooms
Dining Room 2
Interior
Interior Features Cable TV Available, Decorative Lighting, Flat Screen Wiring, High Speed Internet Available, Vaulted Ceiling(s)
Heating Central, Electric, Heat Pump
Cooling Ceiling Fan(s), Central Air, Electric, Heat Pump
Flooring Carpet, Ceramic Tile, Wood
Fireplaces Number 1
Fireplaces Type Stone
Appliance Dishwasher, Disposal, Double Oven, Electric Oven, Gas Cooktop, Microwave, Plumbed For Gas in Kitchen, Plumbed for Ice Maker, Refrigerator, Vented Exhaust Fan, Water Softener
Heat Source Central, Electric, Heat Pump
Laundry Electric Dryer Hookup, Full Size W/D Area, Washer Hookup
Exterior
Exterior Feature Covered Patio/Porch, Rain Gutters
Garage Spaces 3.0
Fence Metal, Wood
Utilities Available Aerobic Septic, Asphalt, City Water, Curbs, Underground Utilities
Roof Type Composition
Garage Yes
Building
Lot Description Cul-De-Sac, Few Trees, Lrg. Backyard Grass, Sprinkler System, Subdivision
Story One
Foundation Slab
Structure Type Brick,Rock/Stone
Schools
Elementary Schools Eagleheigh
Middle Schools Azle
High Schools Azle
School District Azle Isd
Others
Restrictions Other
Ownership Sims
Acceptable Financing Cash, Conventional
Listing Terms Cash, Conventional
Financing Conventional
Special Listing Condition Deed Restrictions, Survey Available
Read Less

©2025 North Texas Real Estate Information Systems.
Bought with Stefan Elofsson • DFW Fine Properties




