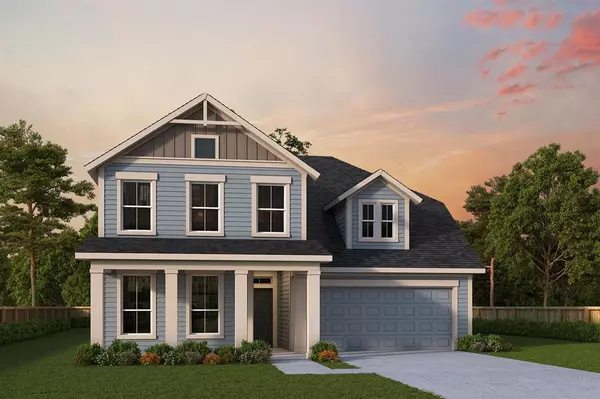For more information regarding the value of a property, please contact us for a free consultation.
2220 Autry Lane Northlake, TX 76247
Want to know what your home might be worth? Contact us for a FREE valuation!

Our team is ready to help you sell your home for the highest possible price ASAP
Key Details
Property Type Single Family Home
Sub Type Single Family Residence
Listing Status Sold
Purchase Type For Sale
Square Footage 2,908 sqft
Price per Sqft $201
Subdivision Pecan Square
MLS Listing ID 14730401
Sold Date 09/27/22
Style Craftsman
Bedrooms 4
Full Baths 3
HOA Fees $88
HOA Y/N Mandatory
Total Fin. Sqft 2908
Year Built 2022
Lot Size 5,880 Sqft
Acres 0.135
Lot Dimensions 50x118
Property Description
The large inviting front porch enhances the charm of this NEW DAVID WEEKLEY HOME! Its all about comfort and luxury in this two story floor plan. The open floor plan allows you to highlight a casual yet elegant lifestyle. From the secluded ground level master suite with an indulgent master bath, to the large kitchen island that offers plenty of seating, allowing a sociable host to gather friends and family! From the moment you enter through the expansive foyer, which leads to elegant dining and living areas, you will feel comfortable at home! Upstairs, family members and guests will appreciate the versatile loft space. Convenience blends with luxury in this warm and inviting Malinda floor plan!
Location
State TX
County Denton
Community Club House, Community Pool, Community Sprinkler, Greenbelt, Jogging Path/Bike Path, Park, Playground
Direction Via l-35W from Fort Worth Heading North on l-35W, exit FM 407-Justin Road, turn left heading West. Pecan Square will be 1 mile West on your left. Turn left on N. Pecan Parkway, continue straight, turn right on Woodhill Way, left on Redbrick Ln. Model Home is on your left at 709 Redbrick Ln.
Rooms
Dining Room 1
Interior
Interior Features Cable TV Available, Decorative Lighting, High Speed Internet Available, Vaulted Ceiling(s)
Heating Central, Natural Gas
Cooling Ceiling Fan(s), Central Air, Electric
Flooring Carpet, Ceramic Tile, Laminate
Appliance Dishwasher, Disposal, Electric Oven, Gas Cooktop, Microwave, Plumbed for Ice Maker, Vented Exhaust Fan, Tankless Water Heater
Heat Source Central, Natural Gas
Exterior
Exterior Feature Covered Patio/Porch, Rain Gutters
Garage Spaces 2.0
Fence Wood
Community Features Club House, Community Pool, Community Sprinkler, Greenbelt, Jogging Path/Bike Path, Park, Playground
Utilities Available Community Mailbox
Roof Type Composition
Total Parking Spaces 2
Garage Yes
Building
Lot Description Few Trees, Interior Lot, Landscaped, Sprinkler System, Subdivision
Story Two
Foundation Slab
Level or Stories Two
Structure Type Siding
Schools
Elementary Schools Thompson
Middle Schools Pike
High Schools Northwest
School District Northwest Isd
Others
Ownership David Weekley Homes
Acceptable Financing Cash, Conventional, FHA, VA Loan
Listing Terms Cash, Conventional, FHA, VA Loan
Financing Conventional
Read Less

©2024 North Texas Real Estate Information Systems.
Bought with Michael Boudreaux • Monument Realty
GET MORE INFORMATION



