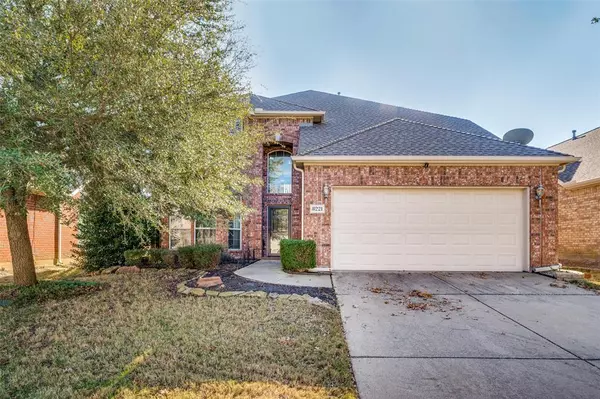For more information regarding the value of a property, please contact us for a free consultation.
8221 Livingston Lane Mckinney, TX 75072
Want to know what your home might be worth? Contact us for a FREE valuation!

Our team is ready to help you sell your home for the highest possible price ASAP
Key Details
Property Type Single Family Home
Sub Type Single Family Residence
Listing Status Sold
Purchase Type For Sale
Square Footage 3,104 sqft
Price per Sqft $136
Subdivision Fountainview Ph Three
MLS Listing ID 14726296
Sold Date 01/26/22
Style Traditional
Bedrooms 4
Full Baths 3
Half Baths 1
HOA Fees $70/ann
HOA Y/N Mandatory
Total Fin. Sqft 3104
Year Built 2004
Annual Tax Amount $7,651
Lot Size 5,662 Sqft
Acres 0.13
Property Description
Stonebridge Ranch. Close to shopping, schools, recreation & DFW airport. Stunning 2 story plan with master down, separate garden tub & shower. Large w-in closet, dbl vanities & make up area. Open floorplan w hand scraped hardwood, carpet, tile floors. Gas log FP. Kitchen has solid surface counter tops, tile backsplash, recipe desk area, brkfst bar, pantry. Updates: new roof, gutters & screens 2018. Pest control system in walls. 2 gas water heaters. Front & rear storm doors. 2 gate entries lead to pool sized back yd. Big walk in closets in all bdrms. Decorative lighting. Large entrance foyer w window above. Vaulted ceilings. Sprinkler system. HOA includes use of beach club & aquatic center.
Location
State TX
County Collin
Community Club House, Community Pool, Jogging Path/Bike Path, Lake, Park, Tennis Court(S)
Direction From Hwy 75 take Eldorado Pkwy west and go apprx 2 miles. Turn right on S. Stonebridge Dr., left on Plainfield Dr, left on Ontario Dr, right on Geneva Lane, left on Livingston Lane. Destination will be on the left.
Rooms
Dining Room 2
Interior
Interior Features Cable TV Available, Decorative Lighting, Flat Screen Wiring, High Speed Internet Available, Vaulted Ceiling(s)
Heating Central, Heat Pump, Natural Gas, Zoned
Cooling Ceiling Fan(s), Central Air, Electric, Heat Pump, Zoned
Flooring Carpet, Ceramic Tile, Vinyl, Wood
Fireplaces Number 1
Fireplaces Type Gas Logs, Gas Starter, Metal
Appliance Dishwasher, Disposal, Electric Range, Microwave, Plumbed for Ice Maker, Vented Exhaust Fan, Gas Water Heater
Heat Source Central, Heat Pump, Natural Gas, Zoned
Exterior
Exterior Feature Covered Patio/Porch, Rain Gutters
Garage Spaces 2.0
Fence Wood
Community Features Club House, Community Pool, Jogging Path/Bike Path, Lake, Park, Tennis Court(s)
Utilities Available City Sewer, City Water, Concrete, Curbs, Individual Gas Meter, Individual Water Meter, Sidewalk, Underground Utilities
Roof Type Composition
Total Parking Spaces 2
Garage Yes
Building
Lot Description Few Trees, Interior Lot, Sprinkler System, Subdivision
Story Two
Foundation Slab
Level or Stories Two
Structure Type Brick
Schools
Elementary Schools Bennett
Middle Schools Dowell
High Schools Mckinney Boyd
School District Mckinney Isd
Others
Restrictions Development
Ownership DePinto
Acceptable Financing Cash, Conventional
Listing Terms Cash, Conventional
Financing Conventional
Read Less

©2024 North Texas Real Estate Information Systems.
Bought with Michelle Lok • Q.Co
GET MORE INFORMATION



