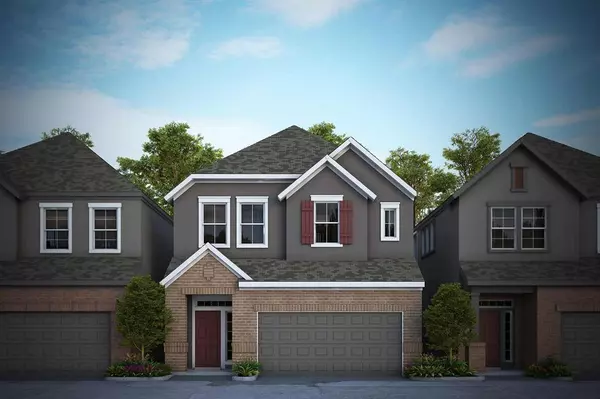For more information regarding the value of a property, please contact us for a free consultation.
8076 Emerald Rock Drive Dallas, TX 75288
Want to know what your home might be worth? Contact us for a FREE valuation!

Our team is ready to help you sell your home for the highest possible price ASAP
Key Details
Property Type Single Family Home
Sub Type Single Family Residence
Listing Status Sold
Purchase Type For Sale
Square Footage 1,885 sqft
Price per Sqft $291
Subdivision Grove At White Rock Hills
MLS Listing ID 14722164
Sold Date 06/21/22
Style Contemporary/Modern
Bedrooms 3
Full Baths 3
Half Baths 1
HOA Fees $145/mo
HOA Y/N Mandatory
Total Fin. Sqft 1885
Year Built 2022
Lot Size 1,829 Sqft
Acres 0.042
Property Description
This spectacular new home in The Grove at White Rock Hills is designed to improve your everyday lifestyle while providing a glamorous atmosphere for social gatherings and special occasions. Birthday cakes, pristine dinners, and shared memories of holiday meal prep all begin in the streamlined kitchen. Your open family and dining areas feature energy-efficient windows and boundless decorative potential. Relaxing evenings and weekends are even more serene on the spacious covered porch. Each spare bedroom presents plenty of living space to support growing minds and personalities. Retire to the blissful sanctuary of your expansive Owners Retreat, which includes a luxury bathroom and a deluxe walk-in closet.
Location
State TX
County Dallas
Community Gated
Direction From I-30 West exit Ferguson, turn Right. Turn Left onto Highland Road. Community will be one block down on your right. For GPS use 2035 Highland Road, Dallas, TX 75228.
Rooms
Dining Room 1
Interior
Interior Features Flat Screen Wiring
Heating Central, Natural Gas, Zoned
Cooling Ceiling Fan(s), Central Air, Electric, Zoned
Flooring Carpet, Ceramic Tile, Wood
Appliance Built-in Gas Range, Convection Oven, Dishwasher, Disposal, Microwave, Plumbed for Ice Maker, Tankless Water Heater, Gas Water Heater
Heat Source Central, Natural Gas, Zoned
Exterior
Exterior Feature Covered Patio/Porch, Rain Gutters, Lighting
Garage Spaces 2.0
Fence Wood
Community Features Gated
Utilities Available City Sewer, City Water, Community Mailbox, Underground Utilities
Waterfront Description Canal (Man Made)
Roof Type Composition
Total Parking Spaces 2
Garage Yes
Building
Lot Description Sprinkler System
Story Three Or More
Foundation Slab
Level or Stories Three Or More
Structure Type Brick,Rock/Stone,Siding
Schools
Elementary Schools Sanger
Middle Schools Gaston
High Schools Adams
School District Dallas Isd
Others
Ownership David Weekley Homes
Acceptable Financing Cash, Conventional, FHA, VA Loan
Listing Terms Cash, Conventional, FHA, VA Loan
Financing Conventional
Read Less

©2024 North Texas Real Estate Information Systems.
Bought with Casi Fricks • Redfin Corporation
GET MORE INFORMATION



