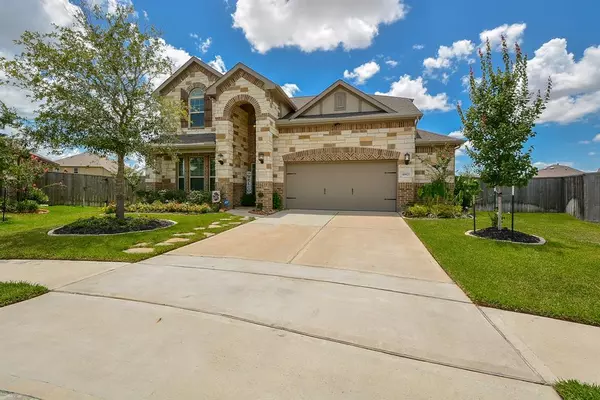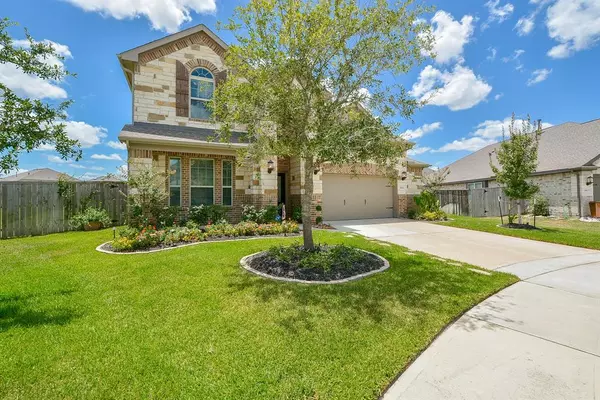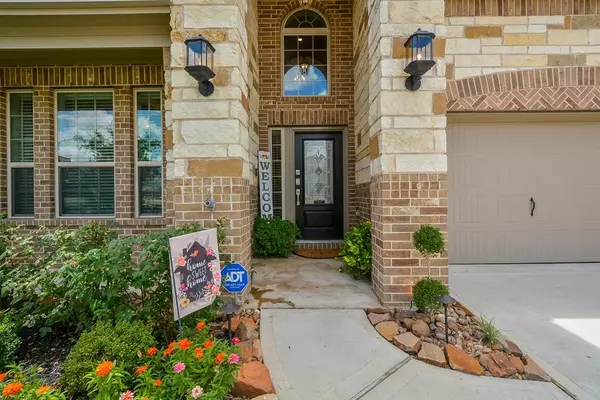For more information regarding the value of a property, please contact us for a free consultation.
8903 Lost Castle WAY NE Cypress, TX 77433
Want to know what your home might be worth? Contact us for a FREE valuation!

Our team is ready to help you sell your home for the highest possible price ASAP
Key Details
Property Type Single Family Home
Listing Status Sold
Purchase Type For Sale
Square Footage 3,342 sqft
Price per Sqft $139
Subdivision Miramesa Sec 8
MLS Listing ID 29092148
Sold Date 11/07/22
Style Traditional
Bedrooms 4
Full Baths 3
Half Baths 1
HOA Fees $83/ann
HOA Y/N 1
Year Built 2019
Annual Tax Amount $10,583
Tax Year 2021
Lot Size 0.304 Acres
Acres 0.3039
Property Description
Welcome home to this Oasis located in the beautiful sought out community of Miramesa in Cypress, TX! Miramesa offers a pool, splash pad, gym, dog park, tennis courts and is zoned the top rated Cy-Fair school district. Imagine four bedrooms with two down and two up, a formal dining room and kitchen with a large bar for eating that seats three, living room with a wall of windows! Owners retreat with large windows, a bathroom with double sinks, and a separate shower and spa tub. Upstairs offers a game room and media room with theater lighting and surround sound! The two bedrooms upstairs offer a jack n jill bath with walking closets! This home features all of this and it's a smart home with the latest in technology and a generator that powers the whole home! Before you leave take a journey to the massive backyard with room for a pool and jungle gym. Do not miss out on this home! Schedule your showing today.
Location
State TX
County Harris
Area Cypress South
Rooms
Bedroom Description En-Suite Bath,Primary Bed - 1st Floor,Walk-In Closet
Other Rooms 1 Living Area, Breakfast Room, Family Room, Formal Dining, Gameroom Up, Media
Master Bathroom Half Bath, Primary Bath: Double Sinks, Primary Bath: Separate Shower, Primary Bath: Soaking Tub, Secondary Bath(s): Separate Shower, Secondary Bath(s): Soaking Tub, Vanity Area
Kitchen Island w/o Cooktop, Kitchen open to Family Room, Under Cabinet Lighting, Walk-in Pantry
Interior
Interior Features Alarm System - Owned, Balcony, Crown Molding, Drapes/Curtains/Window Cover, Fire/Smoke Alarm, Formal Entry/Foyer, High Ceiling, Wired for Sound
Heating Central Gas, Heat Pump
Cooling Central Electric, Zoned
Flooring Carpet, Tile
Exterior
Parking Features Attached Garage, Oversized Garage
Garage Spaces 2.0
Roof Type Composition,Other
Street Surface Asphalt
Private Pool No
Building
Lot Description Subdivision Lot
Story 2
Foundation Slab
Lot Size Range 0 Up To 1/4 Acre
Sewer Public Sewer
Water Public Water, Water District
Structure Type Brick,Other
New Construction No
Schools
Elementary Schools Postma Elementary School
Middle Schools Anthony Middle School (Cypress-Fairbanks)
High Schools Cypress Springs High School
School District 13 - Cypress-Fairbanks
Others
Senior Community No
Restrictions Deed Restrictions,Unknown
Tax ID 139-640-002-0012
Energy Description Attic Vents,Ceiling Fans,Digital Program Thermostat,Energy Star Appliances,Energy Star/Reflective Roof,Generator,High-Efficiency HVAC,Insulated Doors
Tax Rate 3.041
Disclosures Mud, Other Disclosures, Sellers Disclosure
Green/Energy Cert Energy Star Qualified Home, Environments for Living, Home Energy Rating/HERS, LEED for Homes (USGBC), National Green Bldg Cert (NAHB)
Special Listing Condition Mud, Other Disclosures, Sellers Disclosure
Read Less

Bought with Berkshire Hathaway HomeServices Premier Properties
GET MORE INFORMATION





