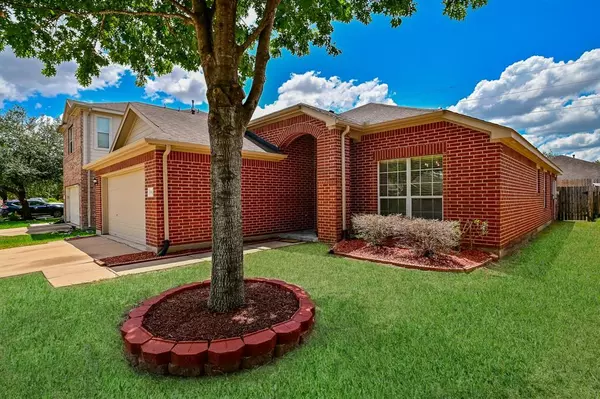For more information regarding the value of a property, please contact us for a free consultation.
9830 Lynette Falls DR Houston, TX 77095
Want to know what your home might be worth? Contact us for a FREE valuation!

Our team is ready to help you sell your home for the highest possible price ASAP
Key Details
Property Type Single Family Home
Listing Status Sold
Purchase Type For Sale
Square Footage 1,746 sqft
Price per Sqft $166
Subdivision White Oak Falls Sec 01
MLS Listing ID 41520785
Sold Date 08/22/22
Style Traditional
Bedrooms 3
Full Baths 2
HOA Fees $41/ann
HOA Y/N 1
Year Built 2004
Annual Tax Amount $4,722
Tax Year 2021
Lot Size 5,500 Sqft
Acres 0.1263
Property Description
Look no further! Here is your Fabulously & Creatively updated 2004 One Story Home, New exterior/interior Paint! has Front, left & right side red brick elevation, w/Hardi plank in the back side. Located at White Oak Falls Subdivision, having great Schools at and short distant away makes it a must see home. Has Shiny Ceramic tile in the entry toward Kitchen, varnished Cabinetry, Dining room to the right side, with its New Cherry Wood Laminate flooring, Tile in kitchen, & baths. 2'' blinds, built in desk area in kitchen, Pantry, New gas Stove Range, Dishwasher, Microwave (All New appliances). Enjoy its Split Bedroom Floor Plan, Master bathroom has its separate shower & jacuzzi tub featured, Large walk-in closet. + Two bedrooms upfront, Bedroom with new carpet, Exemplary Cy-Fair I.S.D. & located within walking distance from Cy-Falls High School. Feel free to contact your agent or myself and I can text over the upgrades list provided by the seller, call & make your appointment today!
Location
State TX
County Harris
Area Copperfield Area
Rooms
Bedroom Description All Bedrooms Down,En-Suite Bath,Split Plan,Walk-In Closet
Other Rooms Family Room, Formal Dining, Kitchen/Dining Combo, Utility Room in House
Master Bathroom Primary Bath: Tub/Shower Combo, Secondary Bath(s): Tub/Shower Combo
Kitchen Breakfast Bar, Kitchen open to Family Room, Pantry
Interior
Interior Features Drapes/Curtains/Window Cover, Fire/Smoke Alarm, Formal Entry/Foyer, Prewired for Alarm System
Heating Central Gas
Cooling Central Electric
Flooring Carpet, Tile
Fireplaces Number 1
Fireplaces Type Freestanding, Gaslog Fireplace
Exterior
Exterior Feature Back Yard, Back Yard Fenced, Fully Fenced
Parking Features Attached Garage
Garage Spaces 2.0
Garage Description Additional Parking
Roof Type Composition
Street Surface Asphalt
Private Pool No
Building
Lot Description Subdivision Lot
Faces North
Story 1
Foundation Slab
Water Water District
Structure Type Brick,Cement Board
New Construction No
Schools
Elementary Schools Fiest Elementary School
Middle Schools Labay Middle School
High Schools Cypress Falls High School
School District 13 - Cypress-Fairbanks
Others
HOA Fee Include Grounds,Recreational Facilities
Senior Community No
Restrictions Deed Restrictions
Tax ID 124-922-002-0025
Ownership Full Ownership
Energy Description Ceiling Fans,Energy Star Appliances,High-Efficiency HVAC
Acceptable Financing Cash Sale, Conventional, FHA, VA
Tax Rate 2.551
Disclosures Mud, Sellers Disclosure
Green/Energy Cert Energy Star Qualified Home
Listing Terms Cash Sale, Conventional, FHA, VA
Financing Cash Sale,Conventional,FHA,VA
Special Listing Condition Mud, Sellers Disclosure
Read Less

Bought with eXp Realty LLC
GET MORE INFORMATION





