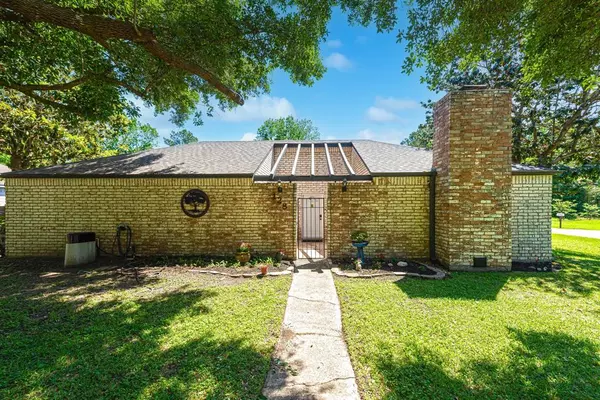For more information regarding the value of a property, please contact us for a free consultation.
128 Oak Grove LN Conroe, TX 77304
Want to know what your home might be worth? Contact us for a FREE valuation!

Our team is ready to help you sell your home for the highest possible price ASAP
Key Details
Property Type Single Family Home
Listing Status Sold
Purchase Type For Sale
Square Footage 2,068 sqft
Price per Sqft $137
Subdivision Artesian Oaks 01
MLS Listing ID 25573771
Sold Date 05/24/22
Style Ranch
Bedrooms 3
Full Baths 2
Year Built 1974
Annual Tax Amount $4,387
Tax Year 2021
Lot Size 0.286 Acres
Acres 0.2858
Property Description
Multiple Offers. We will stop taking offers Monday at 12. Showings to begin Fri 4/29 after 3pm. Great Single Story Corner Home on oversized lot. The home welcomes you with a gated front patio allowing for a perfect sitting area in the morning or evening with some privacy. Upon entering the home, you are greeted by an abundance of windows bringing in the natural light. The spacious living room is large and can have many uses. Beautiful wood burning fireplace with built ins. Walking from the living room into the kitchen and breakfast area, you will love the space and the island with cooktop when entertaining. Bring your large furniture, the primary bedroom and bathroom are huge. The secondary bedrooms are good sizes. From the living room and primary bedroom, you have access to the deck which has a custom fire pit and hot tub. There is plenty of room in the backyard for a garden or pool. Recent roof. No HOA. Hot tub and fire pit. Water softener. Conroe ISD
Location
State TX
County Montgomery
Area Conroe Southwest
Rooms
Bedroom Description All Bedrooms Down,Sitting Area,Walk-In Closet
Other Rooms Family Room, Kitchen/Dining Combo, Living/Dining Combo, Utility Room in House
Master Bathroom Primary Bath: Double Sinks, Primary Bath: Shower Only, Secondary Bath(s): Tub/Shower Combo
Kitchen Island w/ Cooktop
Interior
Interior Features Alarm System - Owned, Fire/Smoke Alarm
Heating Central Gas
Cooling Central Electric
Flooring Laminate
Fireplaces Number 1
Fireplaces Type Gas Connections, Wood Burning Fireplace
Exterior
Exterior Feature Back Yard, Back Yard Fenced, Patio/Deck, Porch, Side Yard, Spa/Hot Tub
Parking Features Attached Garage
Garage Spaces 3.0
Garage Description Additional Parking, Auto Garage Door Opener, Double-Wide Driveway, Golf Cart Garage
Roof Type Composition
Private Pool No
Building
Lot Description Corner, Subdivision Lot
Faces West
Story 1
Foundation Slab
Sewer Public Sewer
Water Public Water
Structure Type Brick,Wood
New Construction No
Schools
Elementary Schools Rice Elementary School (Conroe)
Middle Schools Peet Junior High School
High Schools Conroe High School
School District 11 - Conroe
Others
Senior Community No
Restrictions Deed Restrictions
Tax ID 2190-00-12800
Energy Description Ceiling Fans
Acceptable Financing Cash Sale, Conventional, Investor
Tax Rate 2.1863
Disclosures Exclusions, Sellers Disclosure
Listing Terms Cash Sale, Conventional, Investor
Financing Cash Sale,Conventional,Investor
Special Listing Condition Exclusions, Sellers Disclosure
Read Less

Bought with eXp Realty LLC
GET MORE INFORMATION





