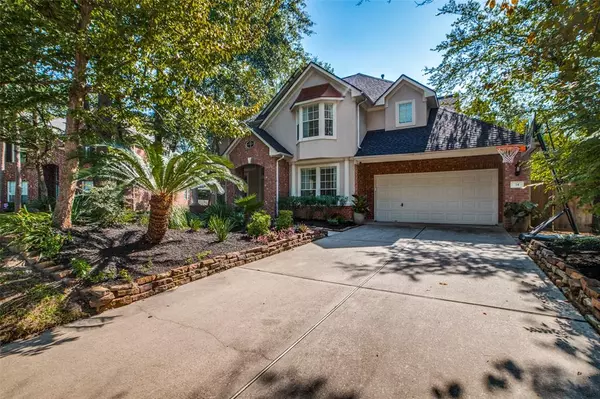For more information regarding the value of a property, please contact us for a free consultation.
34 MURMURING CREEK PL Conroe, TX 77385
Want to know what your home might be worth? Contact us for a FREE valuation!

Our team is ready to help you sell your home for the highest possible price ASAP
Key Details
Property Type Single Family Home
Listing Status Sold
Purchase Type For Sale
Square Footage 3,322 sqft
Price per Sqft $147
Subdivision Wdlnds Harpers Lnd College Park
MLS Listing ID 78130403
Sold Date 10/24/22
Style Contemporary/Modern,Traditional
Bedrooms 4
Full Baths 2
Half Baths 1
Year Built 2001
Annual Tax Amount $7,826
Tax Year 2021
Lot Size 8,161 Sqft
Acres 0.1874
Property Description
Well Appointed Woodlands Home Shows Like A Model. Interior of this Stunning Home has been Painted in a Neutral Colour. Sellers Replaced Light Fixtures in Most Rooms, Remodeled 1/2 Bath. Installed Bkyd Gas Line & Turf Play Area . Per Previous Owners; New Engineered Hardwoods Installed(2020), Exquisite Kitchen Remodel(2017), Recently Replaced 2 A/C Units, Roof, Water Heater, & Fence. Upstairs 3 Secondary Bedrooms, 2nd Full Bath, Game Room With Closet that has Been Plumbed for a 2nd Bathroom, if Desired. Step Outside To Your Slice Of Paradise. Enjoy the Breathtaking View Of Your Sparkling Gunite Pool/Spa & Firepit as You Relax Under Your Covered Pergola. Sellers Have a Custom Pool Safety Net. This Gorgeous Move-In Ready Home is Located in Close Proximity to Woodlands Mall, Restaurants, Outdoor Activities & Many More Amenities. Community Pool, Tennis Courts & Dog Park. Zoned To Award Winning College Park High School In Conroe ISD.
Welcome Home To The Lifestyle You Have Been Looking For!!
Location
State TX
County Montgomery
Area The Woodlands
Rooms
Bedroom Description Primary Bed - 1st Floor
Other Rooms Breakfast Room, Family Room, Formal Dining, Gameroom Up, Home Office/Study, Living Area - 1st Floor, Utility Room in House
Master Bathroom Half Bath, Primary Bath: Double Sinks, Primary Bath: Jetted Tub, Primary Bath: Separate Shower
Kitchen Breakfast Bar, Kitchen open to Family Room, Pantry
Interior
Interior Features Drapes/Curtains/Window Cover, Dryer Included, High Ceiling, Refrigerator Included, Spa/Hot Tub, Washer Included
Heating Central Gas
Cooling Central Electric
Flooring Carpet, Engineered Wood, Tile
Fireplaces Number 1
Fireplaces Type Gaslog Fireplace
Exterior
Exterior Feature Artificial Turf, Back Yard, Back Yard Fenced, Covered Patio/Deck, Exterior Gas Connection, Fully Fenced, Sprinkler System, Subdivision Tennis Court
Parking Features Attached Garage
Garage Spaces 2.0
Garage Description Double-Wide Driveway
Pool Gunite, Heated, In Ground
Roof Type Composition
Street Surface Concrete,Curbs,Gutters
Private Pool Yes
Building
Lot Description Cul-De-Sac, Subdivision Lot
Faces Northwest
Story 2
Foundation Slab
Lot Size Range 0 Up To 1/4 Acre
Builder Name Ashton
Water Water District
Structure Type Stone,Stucco
New Construction No
Schools
Elementary Schools Powell Elementary School (Conroe)
Middle Schools Knox Junior High School
High Schools The Woodlands College Park High School
School District 11 - Conroe
Others
Senior Community No
Restrictions Deed Restrictions
Tax ID 9701-06-04100
Ownership Full Ownership
Energy Description Attic Fan,Ceiling Fans,Digital Program Thermostat
Acceptable Financing Cash Sale, Conventional, FHA, Texas Veterans Land Board, VA
Tax Rate 2.2719
Disclosures Exclusions, Sellers Disclosure
Listing Terms Cash Sale, Conventional, FHA, Texas Veterans Land Board, VA
Financing Cash Sale,Conventional,FHA,Texas Veterans Land Board,VA
Special Listing Condition Exclusions, Sellers Disclosure
Read Less

Bought with Realty Associates
GET MORE INFORMATION





