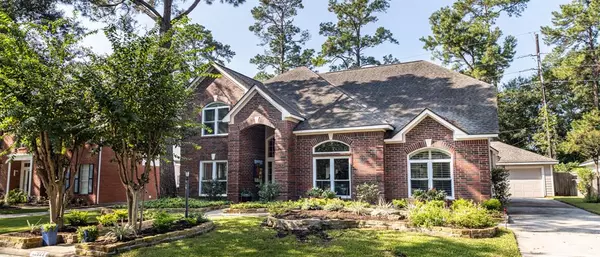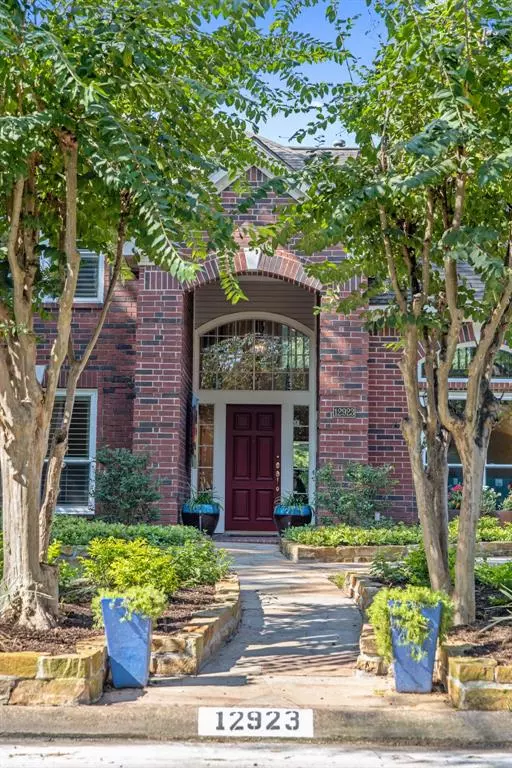For more information regarding the value of a property, please contact us for a free consultation.
12923 Youngfield DR Cypress, TX 77429
Want to know what your home might be worth? Contact us for a FREE valuation!

Our team is ready to help you sell your home for the highest possible price ASAP
Key Details
Property Type Single Family Home
Listing Status Sold
Purchase Type For Sale
Square Footage 2,924 sqft
Price per Sqft $159
Subdivision Quail Forest Sec 02
MLS Listing ID 86452151
Sold Date 10/10/22
Style Traditional
Bedrooms 4
Full Baths 3
HOA Fees $48/ann
HOA Y/N 1
Year Built 1991
Annual Tax Amount $8,504
Tax Year 2021
Lot Size 7,350 Sqft
Acres 0.1687
Property Description
In the sought out subdivision of Quail Forest, a quiet one-way in/one-way out neighborhood. This home is full of amazing features, updates and wonderful surprises! This property boasts 4 bedrooms, primary on first with en-suite, a bonus room with an en-suite on first floor as well. Large open floorplan with 2 living areas, dining room, 34x13 sq. ft. eat in kitchen full of upgrades including an eat at 1920's vintage island with leaf for extra seating and room for a table too. A walk-in "Pantry, Pantry" is a cooks dream. The living areas have second story ceilings and plate glass windows creating a grand space with lots of natural light, perfect for entertaining! The huge backyard includes a pool, hot tub, outdoor kitchen, 1/2 bath, RV, boat parking, He shed/She shed airconditioned workshop with a loft! The owner's also purchased extra sq ft. to make the lot extra big! A walking path in the lush garden leads to a custom built firepit ready for s'mores! Come see this amazing home!
Location
State TX
County Harris
Area Cypress North
Rooms
Bedroom Description En-Suite Bath,Primary Bed - 1st Floor
Other Rooms Breakfast Room, Family Room, Formal Dining, Formal Living, Home Office/Study, Utility Room in House
Master Bathroom Hollywood Bath, Primary Bath: Double Sinks, Primary Bath: Jetted Tub, Primary Bath: Separate Shower, Secondary Bath(s): Tub/Shower Combo, Vanity Area
Kitchen Island w/o Cooktop, Kitchen open to Family Room, Pantry, Under Cabinet Lighting, Walk-in Pantry
Interior
Interior Features Crown Molding, Drapes/Curtains/Window Cover, Fire/Smoke Alarm, High Ceiling, Refrigerator Included, Spa/Hot Tub, Split Level
Heating Central Gas
Cooling Central Electric
Flooring Carpet, Engineered Wood, Marble Floors, Tile
Fireplaces Number 1
Fireplaces Type Gaslog Fireplace
Exterior
Exterior Feature Back Green Space, Back Yard, Back Yard Fenced, Covered Patio/Deck, Outdoor Kitchen, Patio/Deck, Spa/Hot Tub, Sprinkler System, Subdivision Tennis Court, Workshop
Parking Features Detached Garage
Garage Spaces 1.0
Garage Description Additional Parking, Auto Garage Door Opener, Workshop
Pool Gunite
Roof Type Composition
Street Surface Concrete,Curbs
Private Pool Yes
Building
Lot Description Greenbelt, Subdivision Lot, Wooded
Faces North
Story 2
Foundation Slab
Lot Size Range 1/4 Up to 1/2 Acre
Sewer Public Sewer
Water Water District
Structure Type Brick,Cement Board,Wood
New Construction No
Schools
Elementary Schools Hamilton Elementary School
Middle Schools Hamilton Middle School (Cypress-Fairbanks)
High Schools Cy-Fair High School
School District 13 - Cypress-Fairbanks
Others
Senior Community No
Restrictions Deed Restrictions
Tax ID 115-343-010-0008
Energy Description Attic Vents,Ceiling Fans,Digital Program Thermostat,Generator,High-Efficiency HVAC,Insulated/Low-E windows,Insulation - Batt,Wind Turbine
Tax Rate 2.7587
Disclosures Mud, Other Disclosures, Sellers Disclosure
Special Listing Condition Mud, Other Disclosures, Sellers Disclosure
Read Less

Bought with Compass RE Texas, LLC - Austin
GET MORE INFORMATION





