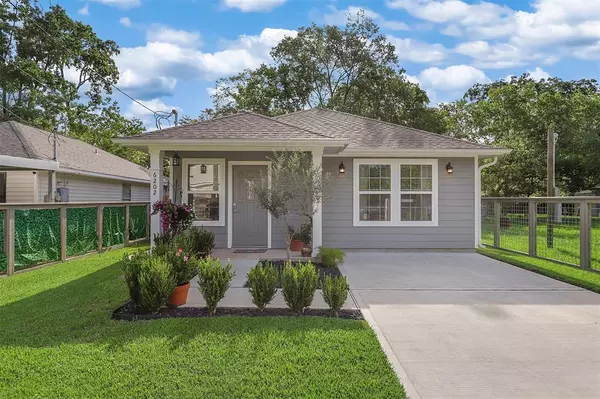For more information regarding the value of a property, please contact us for a free consultation.
6202 Bobby Burns ST Houston, TX 77028
Want to know what your home might be worth? Contact us for a FREE valuation!

Our team is ready to help you sell your home for the highest possible price ASAP
Key Details
Property Type Single Family Home
Listing Status Sold
Purchase Type For Sale
Square Footage 1,377 sqft
Price per Sqft $177
Subdivision Liberty Road Manor Sec 15
MLS Listing ID 88796079
Sold Date 11/10/22
Style Contemporary/Modern
Bedrooms 4
Full Baths 2
Year Built 2018
Annual Tax Amount $3,525
Tax Year 2021
Lot Size 5,401 Sqft
Acres 0.124
Property Description
Location, Location, Location. SMART investment with this charming 4B/2B bungalow. Welcoming front porch with manicured flower beds, large backyard with a paved patio shaded by established trees. The cohesive laminate flooring throughout the open concept living space gives great flow from room to room. The custom backsplash complements the cabinets and counters in the eat-in kitchen. A large principal bedroom with an en-suite bath and three more bedrooms round out this simple yet elegant home. Fully fenced property with a solar-powered automatic gate for ultimate privacy and security, 240V charging station, gutters with 3/50 gallon rain barrels for irrigation. Don't miss this picturesque property in an up-and-coming area just north of EADO. Be a part of something special as this area develops and evolves into its own unique neighborhood. No MUD Tax, No HOA. Bike lanes and metro within steps of your front door. Minutes to Houston or Bush IAH with access to HWY 59 and Loop 610.
Location
State TX
County Harris
Area Northeast Houston
Rooms
Bedroom Description All Bedrooms Down,En-Suite Bath
Other Rooms 1 Living Area, Kitchen/Dining Combo, Utility Room in House
Master Bathroom Primary Bath: Tub/Shower Combo, Secondary Bath(s): Tub/Shower Combo
Kitchen Breakfast Bar, Pantry
Interior
Interior Features Alarm System - Owned, Drapes/Curtains/Window Cover, Fire/Smoke Alarm, High Ceiling
Heating Central Gas
Cooling Central Electric
Flooring Carpet, Laminate, Tile
Exterior
Exterior Feature Back Yard, Back Yard Fenced, Fully Fenced, Patio/Deck, Porch
Roof Type Composition
Street Surface Asphalt
Accessibility Automatic Gate, Driveway Gate
Private Pool No
Building
Lot Description Cleared
Faces West
Story 1
Foundation Slab
Sewer Public Sewer
Water Public Water
Structure Type Cement Board
New Construction No
Schools
Elementary Schools Elmore Elementary School
Middle Schools Key Middle School
High Schools Kashmere High School
School District 27 - Houston
Others
Senior Community No
Restrictions No Restrictions
Tax ID 030-018-007-0019
Energy Description Attic Vents,Ceiling Fans,Digital Program Thermostat,Energy Star Appliances,Energy Star/CFL/LED Lights,High-Efficiency HVAC,Insulated Doors,Insulation - Blown Cellulose,Radiant Attic Barrier
Acceptable Financing Cash Sale, Conventional, FHA, VA
Tax Rate 2.3307
Disclosures Other Disclosures, Sellers Disclosure
Listing Terms Cash Sale, Conventional, FHA, VA
Financing Cash Sale,Conventional,FHA,VA
Special Listing Condition Other Disclosures, Sellers Disclosure
Read Less

Bought with JLA Realty
GET MORE INFORMATION





