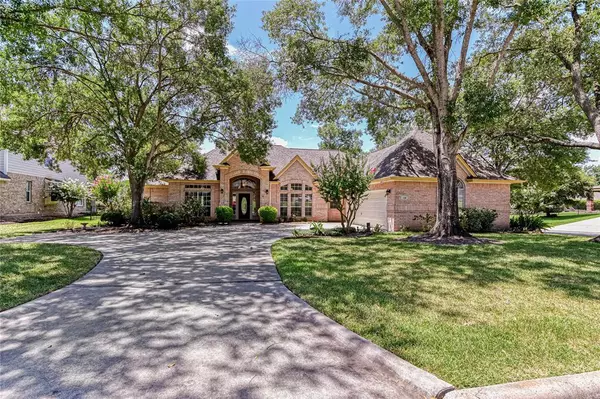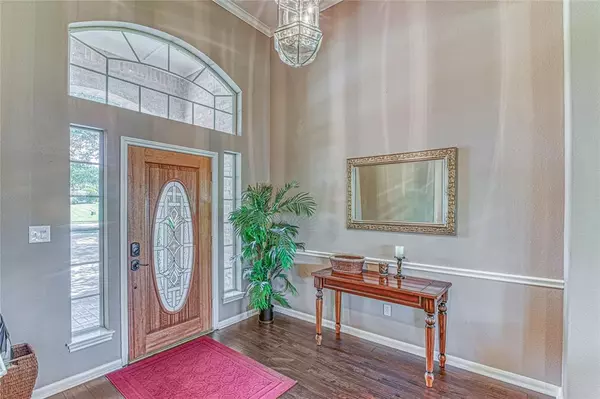For more information regarding the value of a property, please contact us for a free consultation.
236 Palais Verde RD Montgomery, TX 77356
Want to know what your home might be worth? Contact us for a FREE valuation!

Our team is ready to help you sell your home for the highest possible price ASAP
Key Details
Property Type Single Family Home
Listing Status Sold
Purchase Type For Sale
Square Footage 2,585 sqft
Price per Sqft $134
Subdivision Bentwater
MLS Listing ID 81014991
Sold Date 11/15/22
Style Traditional
Bedrooms 3
Full Baths 2
Half Baths 1
HOA Fees $95/ann
HOA Y/N 1
Year Built 1992
Annual Tax Amount $5,581
Tax Year 2021
Lot Size 0.256 Acres
Acres 0.2565
Property Description
ATTRACTIVE single-story home in Bentwater on corner lot: Inviting home in quiet cul-de-sac with mature tree-shaded driveway. Leaded glass door welcomes you into light-filled living area with high ceilings, updated wood laminate floors, and brick fireplace. Space easily flows into sunny breakfast nook and kitchen with ample granite countertops with space for barstools and dedicated desk area. Open sight lines from kitchen encourage entertaining with second dining area close by. SS Frigidaire appliances, plenty of cabinet space, and large pantry. Private office with large windows and glass-paneled pocket doors near kitchen. Follow hallway to large primary bedroom and ensuite, with double vanities and large double closets. Opposite side of home opens to 2 bedrooms, offering privacy to family or guests, with Hollywood bathroom and walk-in closets. Iron fence borders open dog-friendly backyard. Social membership required; privacy fence OK per POA. Schedule your showing today!
Location
State TX
County Montgomery
Community Bentwater
Area Lake Conroe Area
Rooms
Bedroom Description All Bedrooms Down
Other Rooms Home Office/Study, Utility Room in House
Master Bathroom Hollywood Bath, Primary Bath: Double Sinks, Primary Bath: Jetted Tub, Primary Bath: Separate Shower, Primary Bath: Soaking Tub, Secondary Bath(s): Double Sinks
Kitchen Breakfast Bar, Kitchen open to Family Room, Walk-in Pantry
Interior
Interior Features Drapes/Curtains/Window Cover, Refrigerator Included
Heating Central Electric
Cooling Central Electric
Fireplaces Number 1
Exterior
Parking Features Attached Garage, Oversized Garage
Garage Spaces 2.0
Garage Description Auto Garage Door Opener, Golf Cart Garage
Roof Type Composition
Private Pool No
Building
Lot Description Corner, In Golf Course Community
Story 1
Foundation Slab
Water Water District
Structure Type Brick
New Construction No
Schools
Elementary Schools Lincoln Elementary School (Montgomery)
Middle Schools Montgomery Junior High School
High Schools Montgomery High School
School District 37 - Montgomery
Others
Senior Community No
Restrictions Deed Restrictions
Tax ID 2615-07-05900
Energy Description Attic Vents,Ceiling Fans,Digital Program Thermostat
Acceptable Financing Cash Sale, Conventional, FHA, VA
Tax Rate 2.1142
Disclosures Mud, Sellers Disclosure
Listing Terms Cash Sale, Conventional, FHA, VA
Financing Cash Sale,Conventional,FHA,VA
Special Listing Condition Mud, Sellers Disclosure
Read Less

Bought with RE/MAX Integrity II
GET MORE INFORMATION





