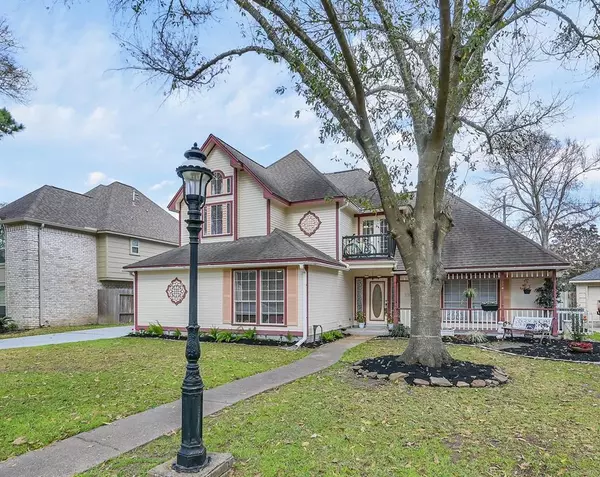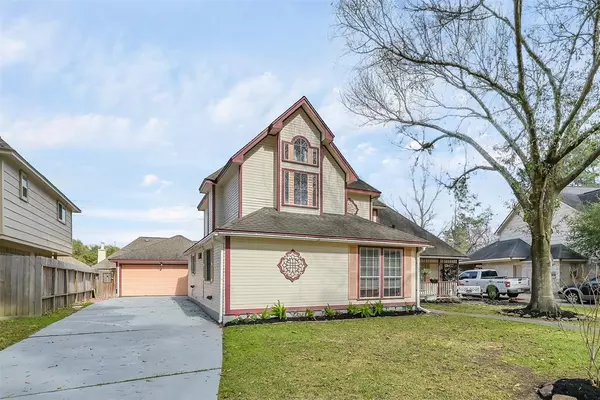For more information regarding the value of a property, please contact us for a free consultation.
12910 Lentando LN Cypress, TX 77429
Want to know what your home might be worth? Contact us for a FREE valuation!

Our team is ready to help you sell your home for the highest possible price ASAP
Key Details
Property Type Single Family Home
Listing Status Sold
Purchase Type For Sale
Square Footage 2,010 sqft
Price per Sqft $151
Subdivision Quail Forest
MLS Listing ID 22570412
Sold Date 04/07/22
Style Victorian
Bedrooms 3
Full Baths 2
HOA Fees $37/ann
HOA Y/N 1
Year Built 1983
Annual Tax Amount $5,505
Tax Year 2021
Lot Size 8,400 Sqft
Acres 0.1928
Property Description
Located in the Cypress area Quail Forest subdivision, is this quaint Victorian with 3 bedrooms and 2 full baths. As you drive up you will notice the charm of the mailbox, lamp post and front porch. Enter the home with upgraded wood-like laminate floors in the entry, dining area and family room. The family room has a soaring ceiling and a gas log fireplace for those cold mornings and cools nights. The island kitchen is open to the family room and has access to the sunroom and backyard with covered patio and decking. The kitchen has granite counter tops, subway tile backsplash and under counter lighting. Two bedrooms downstairs and the large, private primary bedroom is upstairs with a sitting area which could easily be used as a home office. There are two balconies off of the second floor. The bathrooms have been upgraded and too many updates/upgrades so see extensive list downloaded with docs. Zoned to exemplary CFISD Schools and minutes to Vintage Park, Hwy 249, Beltway 8 & Hwy. 99!
Location
State TX
County Harris
Area Cypress North
Rooms
Bedroom Description 2 Bedrooms Down,Primary Bed - 2nd Floor,Sitting Area,Walk-In Closet
Other Rooms 1 Living Area, Breakfast Room, Living Area - 1st Floor, Sun Room, Utility Room in House
Master Bathroom Primary Bath: Double Sinks, Primary Bath: Shower Only, Secondary Bath(s): Shower Only
Kitchen Island w/ Cooktop, Kitchen open to Family Room, Pantry, Under Cabinet Lighting
Interior
Interior Features Drapes/Curtains/Window Cover, High Ceiling
Heating Central Gas
Cooling Central Electric
Flooring Carpet, Laminate, Tile
Fireplaces Number 1
Fireplaces Type Gaslog Fireplace, Wood Burning Fireplace
Exterior
Exterior Feature Balcony, Covered Patio/Deck, Fully Fenced, Patio/Deck, Porch, Screened Porch, Subdivision Tennis Court, Workshop
Parking Features Detached Garage, Oversized Garage
Garage Spaces 2.0
Garage Description Auto Garage Door Opener
Roof Type Composition
Street Surface Concrete,Curbs,Gutters
Private Pool No
Building
Lot Description Subdivision Lot, Wooded
Faces West
Story 2
Foundation Slab
Water Water District
Structure Type Brick,Wood
New Construction No
Schools
Elementary Schools Hamilton Elementary School
Middle Schools Hamilton Middle School (Cypress-Fairbanks)
High Schools Cy-Fair High School
School District 13 - Cypress-Fairbanks
Others
Senior Community No
Restrictions Deed Restrictions
Tax ID 114-135-001-0005
Energy Description Ceiling Fans
Acceptable Financing Cash Sale, Conventional, FHA, VA
Tax Rate 2.7587
Disclosures Mud, Sellers Disclosure
Listing Terms Cash Sale, Conventional, FHA, VA
Financing Cash Sale,Conventional,FHA,VA
Special Listing Condition Mud, Sellers Disclosure
Read Less

Bought with eXp Realty LLC
GET MORE INFORMATION





