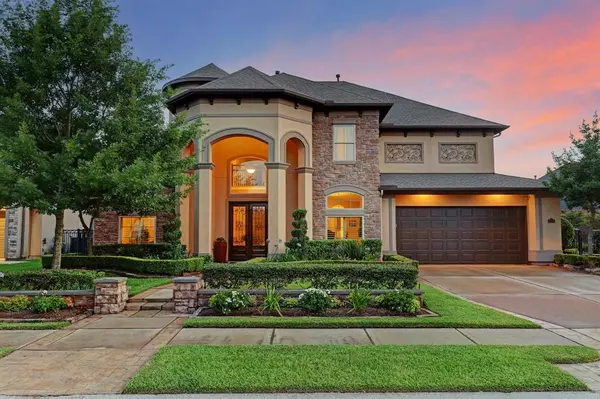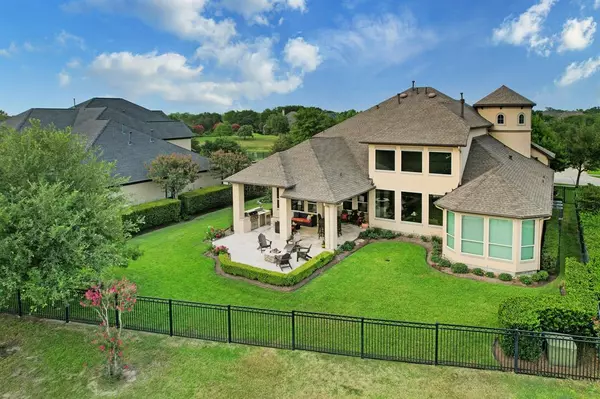For more information regarding the value of a property, please contact us for a free consultation.
17523 E Bremonds Bend Court Cypress, TX 77433
Want to know what your home might be worth? Contact us for a FREE valuation!

Our team is ready to help you sell your home for the highest possible price ASAP
Key Details
Property Type Single Family Home
Listing Status Sold
Purchase Type For Sale
Square Footage 4,496 sqft
Price per Sqft $216
Subdivision Bridgeland
MLS Listing ID 59224022
Sold Date 10/17/22
Style Traditional
Bedrooms 4
Full Baths 3
Half Baths 2
HOA Fees $202/ann
HOA Y/N 1
Year Built 2013
Annual Tax Amount $23,789
Tax Year 2021
Lot Size 0.291 Acres
Property Description
Stately custom Partners In Building home in the sought-after, private enclave, The Reserve, in master-planned Bridgeland. Only 20 estates within the gates of this section. Lakefront home has mature landscaping, an elegant stucco-and-stone elevation with crafted scrollwork panels and vaulted arches. Custom double-door entry, travertine flooring and soaring ceilings open to an elegant great room with floor-to-ceiling stone fireplace and window bank framing the lake beyond. A grand staircase, crowned with a striking vaulted ceiling, which is mirrored in the formal dining room, expresses custom details. Expansive butler's pantry and kitchen boast custom tile work. A dedicated media room, den, and covered patio with outdoor kitchen and lake-side fire pit ensure ease with entertaining. Bridgeland amenities include stocked fishing; 250 miles of trails; 6k sq ft activity center; kayak, paddleboat and canoe on waterways; full-time activity director; annual events and more!
Location
State TX
County Harris
Community Bridgeland
Area Cypress South
Rooms
Bedroom Description All Bedrooms Up,En-Suite Bath,Primary Bed - 1st Floor,Sitting Area,Walk-In Closet
Other Rooms 1 Living Area, Breakfast Room, Family Room, Formal Dining, Home Office/Study, Living Area - 1st Floor, Media, Utility Room in House
Master Bathroom Primary Bath: Double Sinks, Primary Bath: Jetted Tub, Primary Bath: Separate Shower, Secondary Bath(s): Tub/Shower Combo, Vanity Area
Kitchen Breakfast Bar, Butler Pantry, Island w/o Cooktop, Kitchen open to Family Room, Pantry, Pots/Pans Drawers, Reverse Osmosis, Soft Closing Drawers, Under Cabinet Lighting, Walk-in Pantry
Interior
Interior Features Alarm System - Owned, Crown Molding, Drapes/Curtains/Window Cover, Dryer Included, Fire/Smoke Alarm, Formal Entry/Foyer, High Ceiling, Refrigerator Included, Washer Included, Wired for Sound
Heating Central Gas
Cooling Central Electric
Flooring Carpet, Engineered Wood, Travertine
Fireplaces Number 1
Fireplaces Type Gaslog Fireplace
Exterior
Exterior Feature Back Yard, Back Yard Fenced, Controlled Subdivision Access, Covered Patio/Deck, Outdoor Kitchen, Patio/Deck, Porch, Side Yard, Sprinkler System, Subdivision Tennis Court
Parking Features Attached Garage, Oversized Garage
Garage Spaces 3.0
Waterfront Description Lakefront
Roof Type Composition
Street Surface Concrete,Curbs
Private Pool No
Building
Lot Description Cul-De-Sac, Water View, Waterfront
Faces Northeast
Story 2
Foundation Slab
Lot Size Range 1/4 Up to 1/2 Acre
Builder Name Partners in Building
Sewer Public Sewer
Water Public Water, Water District
Structure Type Stone,Stucco
New Construction No
Schools
Elementary Schools Mcgown Elementary
Middle Schools Smith Middle School (Cypress-Fairbanks)
High Schools Bridgeland High School
School District 13 - Cypress-Fairbanks
Others
HOA Fee Include Courtesy Patrol,Grounds,Limited Access Gates,Recreational Facilities
Senior Community No
Restrictions Deed Restrictions
Tax ID 129-017-002-0002
Ownership Full Ownership
Energy Description Attic Fan,Attic Vents,Ceiling Fans,Digital Program Thermostat,HVAC>13 SEER,Insulated/Low-E windows,Insulation - Blown Fiberglass,Insulation - Other,North/South Exposure,Radiant Attic Barrier
Acceptable Financing Cash Sale, Conventional
Disclosures Sellers Disclosure
Green/Energy Cert Environments for Living
Listing Terms Cash Sale, Conventional
Financing Cash Sale,Conventional
Special Listing Condition Sellers Disclosure
Read Less

Bought with Better Homes and Gardens Real Estate Gary Greene - Katy
GET MORE INFORMATION





