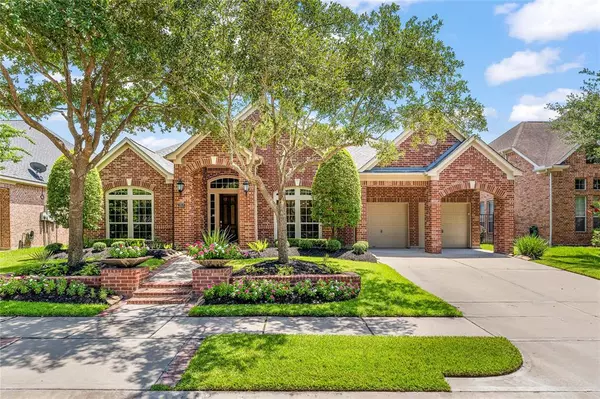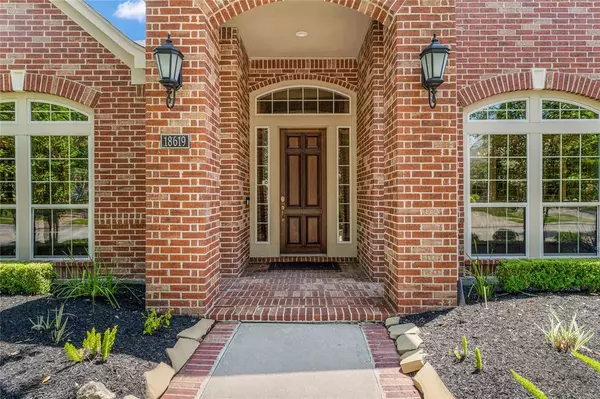For more information regarding the value of a property, please contact us for a free consultation.
18619 Partners Voice DR Cypress, TX 77433
Want to know what your home might be worth? Contact us for a FREE valuation!

Our team is ready to help you sell your home for the highest possible price ASAP
Key Details
Property Type Single Family Home
Listing Status Sold
Purchase Type For Sale
Square Footage 3,300 sqft
Price per Sqft $179
Subdivision Bridgeland
MLS Listing ID 89064352
Sold Date 09/09/22
Style Traditional
Bedrooms 4
Full Baths 3
HOA Fees $104/ann
HOA Y/N 1
Year Built 2006
Annual Tax Amount $15,453
Tax Year 2021
Lot Size 9,100 Sqft
Acres 0.2089
Property Description
This Bridgeland beauty is a single story with a unique floorplan. The home has been lovingly decorated and meticulously maintained. Your guest will be amazed by the welcoming rotunda foyer that is flanked by the formal living and dining rooms. The gourmet kitchen has contemporary white cabinets, granite countertops, and an island workspace. The kitchen is open to the family room, breakfast area, and a home office/media area. The primary bedroom with its views of the backyard has an ensuite bath and walk-in closet. There are 3 secondary bedrooms, one of which has its own private bath. A covered patio is a perfect place to relax or entertain; it overlooks the nicely landscaped yard and jogging trail/greenbelt. There's garage parking for 3 vehicles. The home's roof was replaced in 2020. Situated on a cul-de-sac street just steps away from one of the many lakes, trails & playgrounds. Excellent CFISD Schools & Bridgeland Amenities.
Location
State TX
County Harris
Community Bridgeland
Area Cypress South
Rooms
Bedroom Description En-Suite Bath,Primary Bed - 1st Floor,Split Plan,Walk-In Closet
Other Rooms Breakfast Room, Family Room, Formal Dining, Formal Living, Gameroom Down, Living Area - 1st Floor, Utility Room in House
Master Bathroom Primary Bath: Jetted Tub, Primary Bath: Separate Shower, Secondary Bath(s): Tub/Shower Combo
Kitchen Breakfast Bar, Island w/ Cooktop, Kitchen open to Family Room
Interior
Interior Features Drapes/Curtains/Window Cover, Fire/Smoke Alarm, High Ceiling
Heating Central Gas
Cooling Central Electric
Flooring Brick
Fireplaces Number 1
Fireplaces Type Gas Connections
Exterior
Exterior Feature Back Green Space, Back Yard Fenced, Patio/Deck, Sprinkler System
Parking Features Attached Garage
Garage Spaces 3.0
Garage Description Auto Garage Door Opener, Double-Wide Driveway
Roof Type Composition
Street Surface Concrete,Curbs,Gutters
Private Pool No
Building
Lot Description Cul-De-Sac, Greenbelt, Subdivision Lot
Story 1
Foundation Slab
Builder Name Perry Homes
Water Water District
Structure Type Brick
New Construction No
Schools
Elementary Schools Pope Elementary School (Cypress-Fairbanks)
Middle Schools Smith Middle School (Cypress-Fairbanks)
High Schools Bridgeland High School
School District 13 - Cypress-Fairbanks
Others
HOA Fee Include Clubhouse,Limited Access Gates,Recreational Facilities
Senior Community No
Restrictions Deed Restrictions
Tax ID 126-779-004-0005
Acceptable Financing Cash Sale, Conventional, VA
Tax Rate 3.4329
Disclosures Mud, Sellers Disclosure
Listing Terms Cash Sale, Conventional, VA
Financing Cash Sale,Conventional,VA
Special Listing Condition Mud, Sellers Disclosure
Read Less

Bought with Coldwell Banker Realty - Pearland Office
GET MORE INFORMATION





