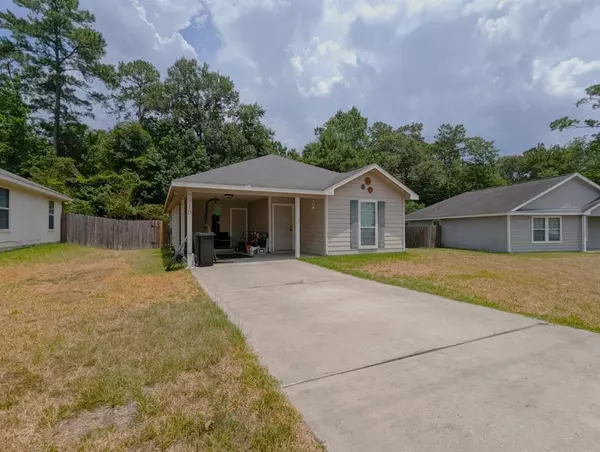For more information regarding the value of a property, please contact us for a free consultation.
8816 E Buffalo CIR Willis, TX 77378
Want to know what your home might be worth? Contact us for a FREE valuation!

Our team is ready to help you sell your home for the highest possible price ASAP
Key Details
Property Type Single Family Home
Listing Status Sold
Purchase Type For Sale
Square Footage 1,114 sqft
Price per Sqft $140
Subdivision Caddo Village
MLS Listing ID 11862473
Sold Date 10/14/22
Style Traditional
Bedrooms 3
Full Baths 2
HOA Fees $29/ann
HOA Y/N 1
Year Built 2008
Annual Tax Amount $2,099
Tax Year 2021
Lot Size 5,986 Sqft
Acres 0.1374
Property Description
CUTE 3/2 IS INVESTOR READY AND PRICED TO MOVE. THIS ONE STORY WAS BUILT IN 2008 & BOASTS A ROOMY LIVING AREA, KITCHEN THAT IS OPEN TO THE LIVING ROOM THAT OFFERS TONS OF COUNTER SPACE & A BREAKFAST BAR, COZY BREAKFAST NOOK IN THE KITCHEN, SPLIT BEDROOM FLOORPLAN, PRIMARY SUITE W/
HUGE WALK IN CLOSET, PRIMARY BATH WITH TUB/SHOWER COMBO, TWO AMPLE SIZED SPARE BEDROOMS, INSIDE UTILITY CLOSET, PRIVATE FENCED BACKYARD W/ WOODS BEHIND FOR PRIVACY, & ALL SITTING IN A CUL-DE-SAC LOT JUST ACROSS THE STREET FROM THE SUBDIVISION PARK! NO MUD TAXES AND NO FLOODPLAIN! TENANT OCCUPIED, PLEASE DO NOT DISTURB THE TENANT!
Location
State TX
County Montgomery
Area Willis Area
Rooms
Bedroom Description All Bedrooms Down,Primary Bed - 1st Floor,Split Plan
Other Rooms 1 Living Area, Living Area - 1st Floor, Utility Room in House
Master Bathroom Primary Bath: Tub/Shower Combo, Secondary Bath(s): Tub/Shower Combo
Den/Bedroom Plus 3
Kitchen Breakfast Bar, Kitchen open to Family Room
Interior
Interior Features Refrigerator Included
Heating Central Electric
Cooling Central Electric
Flooring Carpet, Vinyl
Exterior
Exterior Feature Back Yard, Back Yard Fenced
Carport Spaces 1
Garage Description Single-Wide Driveway
Roof Type Composition
Street Surface Asphalt
Private Pool No
Building
Lot Description Cleared, Cul-De-Sac
Faces West
Story 1
Foundation Slab
Lot Size Range 0 Up To 1/4 Acre
Sewer Public Sewer
Water Public Water
Structure Type Cement Board
New Construction No
Schools
Elementary Schools Parmley Elementary School
Middle Schools Lynn Lucas Middle School
High Schools Willis High School
School District 56 - Willis
Others
Senior Community No
Restrictions Deed Restrictions
Tax ID 3210-00-15800
Ownership Full Ownership
Acceptable Financing Cash Sale, Conventional
Tax Rate 1.8448
Disclosures Sellers Disclosure
Listing Terms Cash Sale, Conventional
Financing Cash Sale,Conventional
Special Listing Condition Sellers Disclosure
Read Less

Bought with Buck Up Realty
GET MORE INFORMATION





