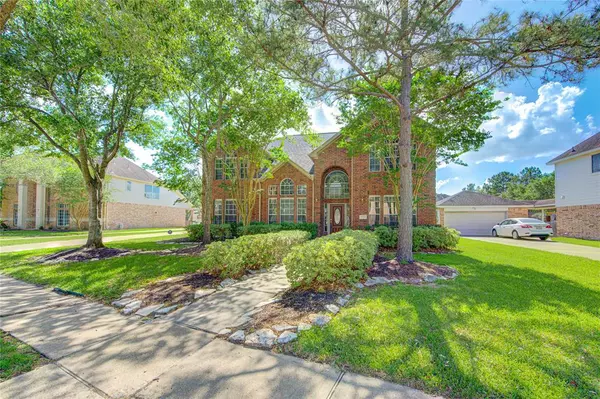For more information regarding the value of a property, please contact us for a free consultation.
6306 Canyon Park DR Katy, TX 77450
Want to know what your home might be worth? Contact us for a FREE valuation!

Our team is ready to help you sell your home for the highest possible price ASAP
Key Details
Property Type Single Family Home
Listing Status Sold
Purchase Type For Sale
Square Footage 3,051 sqft
Price per Sqft $152
Subdivision Canyon Gate Cinco Ranch Sec 7
MLS Listing ID 24185124
Sold Date 07/13/22
Style Traditional
Bedrooms 4
Full Baths 3
Half Baths 1
HOA Fees $102/ann
HOA Y/N 1
Year Built 2000
Annual Tax Amount $7,991
Tax Year 2021
Lot Size 10,859 Sqft
Acres 0.2493
Property Description
Beautiful two-story home in the gated section of the highly sought-after neighborhood Cinco Ranch.
This recently UPDATED home boasts an OPEN FLOOR PLAN, HIGH CEILINGS, STUDY, DEN, GAME ROOM & 3 CAR GARAGE w/AC.
Luxurious finishes throughout, the kitchen is complete with upgraded Kitchen Aid STAINLESS-STEEL appliances, gorgeous GRANITE counter tops, SOFT CLOSE drawers, endless cabinet space, large walk in Pantry, a WATER SOFTENER and REVERSE OSMOSIS system. New HVAC with a 10-year limited warranty.
The backyard is SPACIOUS, perfect for hosting summer BBQs and is ready for your dream pool.
Zoned to KATY ISD, the NO.1 school district in the Houston area according to Niche’s 2022 Best School Districts.
Neighborhood amenities include a community pool, tennis courts, gym, basketball court, skateboard ramps, playground and park.
There is nothing left to be desired, you’ll fall in love with this RARE GEM!
Schedule a showing today, this home will not last!
Location
State TX
County Fort Bend
Community Canyon Gate At Cinco Ranch
Area Katy - Southeast
Rooms
Bedroom Description En-Suite Bath,Primary Bed - 1st Floor
Other Rooms Breakfast Room, Den, Family Room, Formal Dining, Formal Living, Gameroom Up, Home Office/Study, Living Area - 1st Floor, Utility Room in House
Master Bathroom Primary Bath: Double Sinks, Primary Bath: Shower Only, Secondary Bath(s): Tub/Shower Combo
Kitchen Butler Pantry, Island w/ Cooktop, Kitchen open to Family Room, Pantry, Pots/Pans Drawers, Reverse Osmosis, Soft Closing Cabinets, Soft Closing Drawers, Walk-in Pantry
Interior
Interior Features Dryer Included, Fire/Smoke Alarm, Formal Entry/Foyer, High Ceiling, Intercom System, Refrigerator Included, Washer Included
Heating Central Electric
Cooling Central Electric
Flooring Laminate, Tile
Fireplaces Number 2
Fireplaces Type Gaslog Fireplace
Exterior
Exterior Feature Back Yard, Back Yard Fenced, Private Driveway, Satellite Dish, Subdivision Tennis Court
Parking Features Detached Garage
Garage Spaces 3.0
Garage Description Auto Garage Door Opener
Roof Type Composition
Street Surface Asphalt,Curbs
Accessibility Manned Gate
Private Pool No
Building
Lot Description Subdivision Lot
Story 2
Foundation Slab
Sewer Public Sewer
Structure Type Brick,Wood
New Construction No
Schools
Elementary Schools Creech Elementary School
Middle Schools Beck Junior High School
High Schools Cinco Ranch High School
School District 30 - Katy
Others
Senior Community No
Restrictions Deed Restrictions
Tax ID 2251-07-001-0020-914
Ownership Full Ownership
Energy Description Energy Star Appliances,Energy Star/CFL/LED Lights
Acceptable Financing Cash Sale, Conventional, FHA, VA
Tax Rate 2.6862
Disclosures Mud, Sellers Disclosure
Listing Terms Cash Sale, Conventional, FHA, VA
Financing Cash Sale,Conventional,FHA,VA
Special Listing Condition Mud, Sellers Disclosure
Read Less

Bought with Imagine Realty International
GET MORE INFORMATION





