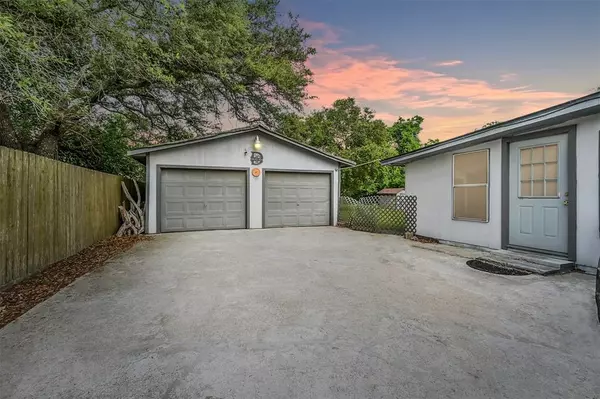For more information regarding the value of a property, please contact us for a free consultation.
11319 E Jacinto Drive DR Houston, TX 77044
Want to know what your home might be worth? Contact us for a FREE valuation!

Our team is ready to help you sell your home for the highest possible price ASAP
Key Details
Property Type Single Family Home
Listing Status Sold
Purchase Type For Sale
Square Footage 2,940 sqft
Price per Sqft $90
Subdivision William Lewis Surv Abs #525
MLS Listing ID 79886498
Sold Date 06/24/22
Style Traditional
Bedrooms 5
Full Baths 2
Year Built 1978
Annual Tax Amount $4,118
Tax Year 2021
Lot Size 0.444 Acres
Acres 0.4442
Property Description
WOW! Now is your chance to own a large and greatly cared for 5 bedroom, 2 bathroom home sitting on almost a 1/2 acre, fenced and gated lot, in a highly sought after area! Upon entering the home you will notice the many updates and features such as a open floor plan, hard flooring throughout (no carpet), fresh neutral paint, oversized bedrooms, a vaulted ceiling living room with custom beams, open kitchen with tons of counter top space, custom cabinetry and so much more! One unique feature of this home is it's massive 27'x18' extra room located at the rear of the home which is suitable for many uses. Looking for a great primary bedroom? The primary bedroom is attached to a tranquil ensuite sure to impress. Like to be outside? Then be sure to check out the almost 1/2 acre lot with its fenced back lawn. This homes location also has immediate access to Beltway 8, I-90 & I-10. Call us today for more information and a private showing. This home will not last long.
Location
State TX
County Harris
Area North Channel
Rooms
Bedroom Description En-Suite Bath,Walk-In Closet
Other Rooms Breakfast Room, Family Room, Formal Dining, Home Office/Study, Utility Room in House
Master Bathroom Primary Bath: Tub/Shower Combo, Secondary Bath(s): Tub/Shower Combo
Kitchen Butler Pantry, Kitchen open to Family Room
Interior
Interior Features Crown Molding, Formal Entry/Foyer, High Ceiling
Heating Central Gas
Cooling Central Electric
Flooring Laminate
Exterior
Exterior Feature Back Yard Fenced, Porch
Parking Features Detached Garage
Garage Spaces 2.0
Garage Description Additional Parking
Roof Type Composition
Street Surface Asphalt,Concrete
Accessibility Driveway Gate
Private Pool No
Building
Lot Description Subdivision Lot
Story 1
Foundation Slab
Lot Size Range 1/4 Up to 1/2 Acre
Sewer Septic Tank
Water Well
Structure Type Brick,Wood
New Construction No
Schools
Elementary Schools Sheldon Lakee Elementary School
Middle Schools Michael R. Null Middle School
High Schools Ce King High School
School District 46 - Sheldon
Others
Senior Community No
Restrictions No Restrictions,Unknown
Tax ID 043-191-001-0080
Energy Description Ceiling Fans,Digital Program Thermostat,High-Efficiency HVAC
Acceptable Financing Cash Sale, Conventional, FHA, VA
Tax Rate 2.2893
Disclosures Sellers Disclosure
Listing Terms Cash Sale, Conventional, FHA, VA
Financing Cash Sale,Conventional,FHA,VA
Special Listing Condition Sellers Disclosure
Read Less

Bought with Nextgen Real Estate Properties
GET MORE INFORMATION





