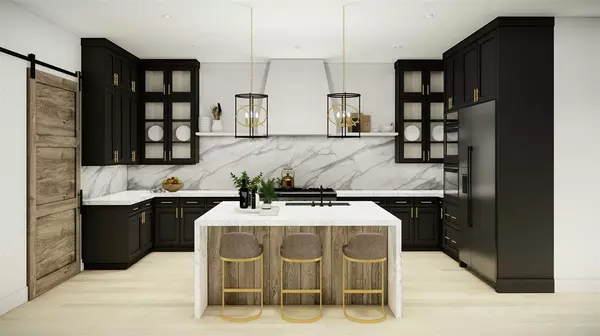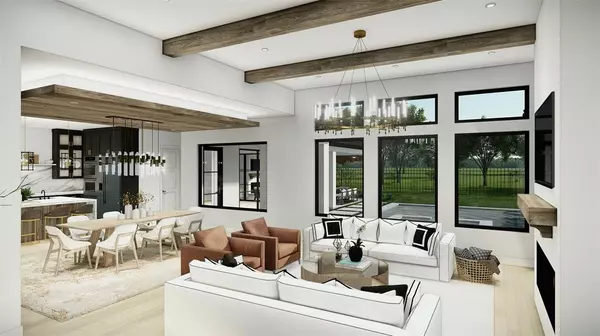For more information regarding the value of a property, please contact us for a free consultation.
10 Johnathan Landing CT Spring, TX 77389
Want to know what your home might be worth? Contact us for a FREE valuation!

Our team is ready to help you sell your home for the highest possible price ASAP
Key Details
Property Type Single Family Home
Listing Status Sold
Purchase Type For Sale
Square Footage 4,414 sqft
Price per Sqft $422
Subdivision Carlton Woods Creekside
MLS Listing ID 10725609
Sold Date 07/06/22
Style Traditional
Bedrooms 4
Full Baths 4
Half Baths 1
HOA Fees $395/ann
HOA Y/N 1
Year Built 2022
Lot Size 10,586 Sqft
Acres 0.243
Property Description
Contemporary elegance is elevated to spectacular heights in this stunning design concept by multiple award winner & 2019 Custom Home Builder, Matt Powers. Located in Johnathan Landing in Carlton Woods Creekside. This home is a triumph of style & substance, showcasing exquisite craftsmanship & functionality. 4 ensuite oversized bedrooms & 2 home offices, 1st floor spacious game room with sliding doors expands to the outdoor logia / fireplace / summer kitchen. The gourmet kitchen, includes Professional Series stainless steel Thermador package, flows into the dining & family rooms. Home offices are spacious & substantial. A wall of windows overlook the lush private backyard / outdoor living. Separate loft area. This home is sleek and efficient. White-oak hardwoods, designer selections & custom mill work. A true masterpiece, minutes to IAH, dining & shopping. Pool/spa not included in list price. All artist renderings are design concepts and buyer has flexibility to select finishes.
Location
State TX
County Harris
Community The Woodlands
Area The Woodlands
Rooms
Bedroom Description En-Suite Bath,Primary Bed - 1st Floor,Sitting Area,Split Plan,Walk-In Closet
Other Rooms Family Room, Formal Dining, Gameroom Down, Home Office/Study, Living Area - 1st Floor, Media, Utility Room in House
Master Bathroom Half Bath, Primary Bath: Double Sinks, Primary Bath: Separate Shower, Primary Bath: Soaking Tub, Secondary Bath(s): Shower Only, Secondary Bath(s): Soaking Tub, Secondary Bath(s): Tub/Shower Combo, Vanity Area
Den/Bedroom Plus 5
Kitchen Breakfast Bar, Island w/o Cooktop, Kitchen open to Family Room, Pantry, Pots/Pans Drawers, Soft Closing Cabinets, Soft Closing Drawers, Under Cabinet Lighting, Walk-in Pantry
Interior
Interior Features Alarm System - Owned, Dry Bar, Elevator Shaft, Fire/Smoke Alarm, Formal Entry/Foyer, High Ceiling, Prewired for Alarm System, Wired for Sound
Heating Central Gas
Cooling Central Electric
Flooring Carpet, Engineered Wood, Tile
Fireplaces Number 2
Fireplaces Type Freestanding, Gas Connections, Gaslog Fireplace
Exterior
Exterior Feature Back Green Space, Back Yard, Back Yard Fenced, Controlled Subdivision Access, Covered Patio/Deck, Outdoor Fireplace, Outdoor Kitchen, Patio/Deck, Porch, Private Driveway, Side Yard, Sprinkler System, Subdivision Tennis Court
Parking Features Attached Garage, Oversized Garage
Garage Spaces 3.0
Roof Type Aluminum
Street Surface Concrete,Curbs,Gutters
Private Pool No
Building
Lot Description In Golf Course Community, Subdivision Lot
Faces North
Story 2
Foundation Slab
Lot Size Range 0 Up To 1/4 Acre
Builder Name Matt Powers Custom
Water Water District
Structure Type Stucco
New Construction Yes
Schools
Elementary Schools Timber Creek Elementary School (Tomball)
Middle Schools Creekside Park Junior High School
High Schools Tomball High School
School District 53 - Tomball
Others
HOA Fee Include Clubhouse,Courtesy Patrol,Grounds,Limited Access Gates,On Site Guard,Recreational Facilities
Senior Community No
Restrictions Deed Restrictions,Restricted
Tax ID 125-515-003-0015
Ownership Full Ownership
Energy Description Ceiling Fans,Digital Program Thermostat,Energy Star Appliances,Energy Star/CFL/LED Lights,High-Efficiency HVAC,HVAC>13 SEER,Insulated Doors,Insulated/Low-E windows,Insulation - Spray-Foam,North/South Exposure,Tankless/On-Demand H2O Heater
Acceptable Financing Cash Sale, Conventional
Tax Rate 2.7484
Disclosures Mud
Green/Energy Cert Energy Star Qualified Home, Home Energy Rating/HERS
Listing Terms Cash Sale, Conventional
Financing Cash Sale,Conventional
Special Listing Condition Mud
Read Less

Bought with Keller Williams Realty The Woodlands
GET MORE INFORMATION





