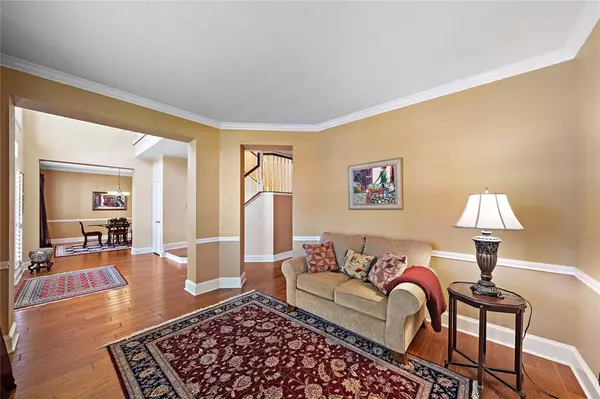For more information regarding the value of a property, please contact us for a free consultation.
12803 Birch Falls RD Houston, TX 77065
Want to know what your home might be worth? Contact us for a FREE valuation!

Our team is ready to help you sell your home for the highest possible price ASAP
Key Details
Property Type Single Family Home
Listing Status Sold
Purchase Type For Sale
Square Footage 2,864 sqft
Price per Sqft $136
Subdivision Wortham Park Sec 01
MLS Listing ID 15799445
Sold Date 05/17/22
Style Traditional
Bedrooms 3
Full Baths 2
Half Baths 1
HOA Fees $52/ann
HOA Y/N 1
Year Built 1991
Annual Tax Amount $5,658
Tax Year 2021
Lot Size 7,967 Sqft
Acres 0.1829
Property Description
Welcome Home to Wortham Park! This 3 bedroom, 2.5 bathroom home is nestled in an established and coveted community. Upon entry you are greeted with a beautiful staircase and a light filled entrance. Formal dining room is perfect for family gatherings. Kitchen is well designed with plenty of cabinets and granite countertops, stainless steel appliances, and opens to the breakfast space and family room. From the family room you have a beautiful view of the backyard. Upstairs you will find a flex space currently being used as an office or can be converted into a 4th bedroom. Large primary bedroom retreat is complete with an ensuite bathroom and a walk-in closet. Secondary bedroom facing the street has the most amazing view of the beautiful trees. Third bedroom is cozy and perfect for guests. Shutters throughout the home! Come relax in this shaded and peaceful backyard. Community is complete with playgrounds, neighborhood pool and zoned to a great school district. NEVER flooded!
Location
State TX
County Harris
Area 1960/Cypress
Rooms
Bedroom Description All Bedrooms Up
Other Rooms Den, Formal Dining, Formal Living, Loft
Master Bathroom Half Bath, Primary Bath: Double Sinks, Primary Bath: Jetted Tub
Den/Bedroom Plus 4
Kitchen Island w/o Cooktop
Interior
Interior Features Formal Entry/Foyer, High Ceiling
Heating Central Gas
Cooling Central Electric, Window Units
Flooring Carpet, Wood
Fireplaces Number 1
Fireplaces Type Gaslog Fireplace
Exterior
Exterior Feature Back Yard Fenced
Parking Features Detached Garage
Garage Spaces 2.0
Roof Type Composition
Private Pool No
Building
Lot Description Subdivision Lot
Story 2
Foundation Slab
Water Water District
Structure Type Brick,Other
New Construction No
Schools
Elementary Schools Adam Elementary School
Middle Schools Arnold Middle School
High Schools Cy-Fair High School
School District 13 - Cypress-Fairbanks
Others
Senior Community No
Restrictions Deed Restrictions
Tax ID 117-119-006-0038
Energy Description Ceiling Fans,Digital Program Thermostat
Acceptable Financing Cash Sale, Conventional
Tax Rate 2.341
Disclosures Mud, Sellers Disclosure
Listing Terms Cash Sale, Conventional
Financing Cash Sale,Conventional
Special Listing Condition Mud, Sellers Disclosure
Read Less

Bought with B & W Realty Group LLC
GET MORE INFORMATION





