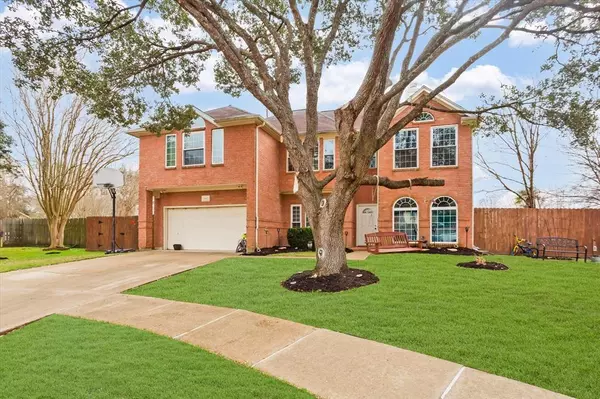For more information regarding the value of a property, please contact us for a free consultation.
18603 Tree Lark LN Katy, TX 77449
Want to know what your home might be worth? Contact us for a FREE valuation!

Our team is ready to help you sell your home for the highest possible price ASAP
Key Details
Property Type Single Family Home
Listing Status Sold
Purchase Type For Sale
Square Footage 2,610 sqft
Price per Sqft $127
Subdivision Autumn Run Sec 03
MLS Listing ID 85382819
Sold Date 04/07/22
Style Traditional
Bedrooms 3
Full Baths 2
Half Baths 1
HOA Fees $33/ann
HOA Y/N 1
Year Built 1993
Annual Tax Amount $7,154
Tax Year 2021
Lot Size 0.329 Acres
Acres 0.3286
Property Description
Desirable KATY Home! This 3 bed, 2.5 bath home with a POOL, a 2 car attached garage PLUS a detached oversized garage in the rear is an entertainers dream! Located in a quiet cul-de-sac, the home is nestled amid mature oak trees on a large DOUBLE LOT that backs to a green space. Features include Formal Dining, Island Kitchen, a large Master EnSuite, New fencing, New HVAC system, New water heater, Windows replaced, New fixtures in master bath, New flooring. Family Room with soaring floor to ceiling windows overlooking a shimmering pool with a covered patio, a double-sided fireplace between the Family and Study, huge backyard which includes a separate storage shed. Second floor has a large game/entertainment room. The second detached oversized 2 car garage includes a workspace/pool house or additional detached room. Located near exemplary schools, premier medical facilities, shopping, restaurants and entertainment venues. You will be amazed at everything this fantastic home has to offer!
Location
State TX
County Harris
Area Bear Creek South
Rooms
Bedroom Description All Bedrooms Up,En-Suite Bath
Other Rooms Breakfast Room, Formal Dining, Formal Living, Home Office/Study
Kitchen Island w/o Cooktop
Interior
Interior Features Fire/Smoke Alarm, High Ceiling
Heating Central Electric
Cooling Central Electric
Flooring Laminate, Tile
Fireplaces Number 1
Fireplaces Type Gaslog Fireplace
Exterior
Exterior Feature Back Green Space, Back Yard, Back Yard Fenced, Covered Patio/Deck, Detached Gar Apt /Quarters, Patio/Deck, Porch
Parking Features Attached Garage, Attached/Detached Garage, Oversized Garage
Garage Spaces 4.0
Garage Description Additional Parking, Auto Garage Door Opener, Double-Wide Driveway, RV Parking, Workshop
Pool Gunite, In Ground
Roof Type Composition
Street Surface Concrete,Curbs
Private Pool Yes
Building
Lot Description Cul-De-Sac, Greenbelt
Story 2
Foundation Slab
Water Water District
Structure Type Brick,Wood
New Construction No
Schools
Elementary Schools Jowell Elementary School
Middle Schools Kahla Middle School
High Schools Cypress Springs High School
School District 13 - Cypress-Fairbanks
Others
Senior Community No
Restrictions Deed Restrictions
Tax ID 115-760-007-0019
Ownership Full Ownership
Energy Description Attic Fan,Ceiling Fans,Geothermal System,HVAC>13 SEER,Insulated/Low-E windows
Acceptable Financing Cash Sale, Conventional, FHA, VA
Tax Rate 2.586
Disclosures Mud, Sellers Disclosure
Listing Terms Cash Sale, Conventional, FHA, VA
Financing Cash Sale,Conventional,FHA,VA
Special Listing Condition Mud, Sellers Disclosure
Read Less

Bought with R3 Yes! Real Estate, LLC




