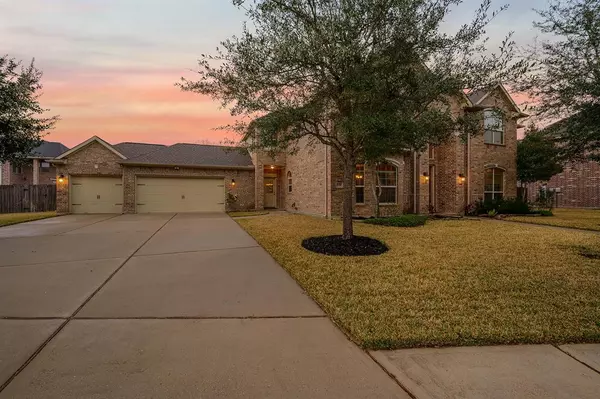For more information regarding the value of a property, please contact us for a free consultation.
21706 China Green DR Cypress, TX 77433
Want to know what your home might be worth? Contact us for a FREE valuation!

Our team is ready to help you sell your home for the highest possible price ASAP
Key Details
Property Type Single Family Home
Listing Status Sold
Purchase Type For Sale
Square Footage 3,552 sqft
Price per Sqft $167
Subdivision Fairfield
MLS Listing ID 58227502
Sold Date 03/31/22
Style Traditional
Bedrooms 4
Full Baths 3
Half Baths 1
HOA Fees $80/ann
HOA Y/N 1
Year Built 2010
Annual Tax Amount $11,488
Tax Year 2021
Lot Size 0.370 Acres
Acres 0.3698
Property Description
Fabulous 2-story home nestled on a double lot in the master-planned community of Fairfield. Gorgeous flooring leads throughout most of first floor! Entry is flanked by formal dining room & study w/views of wrought iron staircase. 2-story family room gas log fireplace & w/wall of windows allows in natural light! Large eat-in island kitchen boasts warm stained cabinets w/undermount lighting, granite countertops & stainless appliances including double ovens & gas cooktop! Dual pantries! Spacious primary bedroom w/en-suite featuring dual sink vanity, 1 w/knee space, extended glass enclosed shower w/bench seat & oval garden whirlpool tub! Upstairs boasts game room, 3 secondary bedrooms w/2 full baths w/granite countertops! Backyard offers a covered patio w/tile covered porch & gas connections! HUGE backyard ready for you to make your backyard dreams come true! Sprinkler system. Convenient decked attic! Oversized 3-car attached garage w/2 access spaces, front & back! Great CFISD Schools!
Location
State TX
County Harris
Community Fairfield
Area Cypress North
Rooms
Bedroom Description En-Suite Bath,Primary Bed - 1st Floor
Other Rooms Breakfast Room, Family Room, Formal Dining, Gameroom Up, Home Office/Study, Utility Room in House
Master Bathroom Half Bath, Hollywood Bath, Primary Bath: Double Sinks, Primary Bath: Jetted Tub, Primary Bath: Separate Shower
Den/Bedroom Plus 4
Kitchen Breakfast Bar, Island w/ Cooktop, Pantry, Under Cabinet Lighting, Walk-in Pantry
Interior
Heating Central Gas
Cooling Central Electric
Flooring Carpet, Tile, Wood
Fireplaces Number 1
Fireplaces Type Gaslog Fireplace
Exterior
Exterior Feature Back Yard Fenced
Parking Features Attached Garage
Garage Spaces 3.0
Roof Type Composition
Street Surface Concrete,Curbs
Private Pool No
Building
Lot Description Subdivision Lot
Story 2
Foundation Slab
Water Water District
Structure Type Brick
New Construction No
Schools
Elementary Schools Swenke Elementary School
Middle Schools Salyards Middle School
High Schools Bridgeland High School
School District 13 - Cypress-Fairbanks
Others
Senior Community No
Restrictions Deed Restrictions
Tax ID 126-943-003-0006
Energy Description Ceiling Fans
Acceptable Financing Cash Sale, Conventional, VA
Tax Rate 2.611
Disclosures Sellers Disclosure
Listing Terms Cash Sale, Conventional, VA
Financing Cash Sale,Conventional,VA
Special Listing Condition Sellers Disclosure
Read Less

Bought with REALM Real Estate Professionals - Sugar Land
GET MORE INFORMATION





