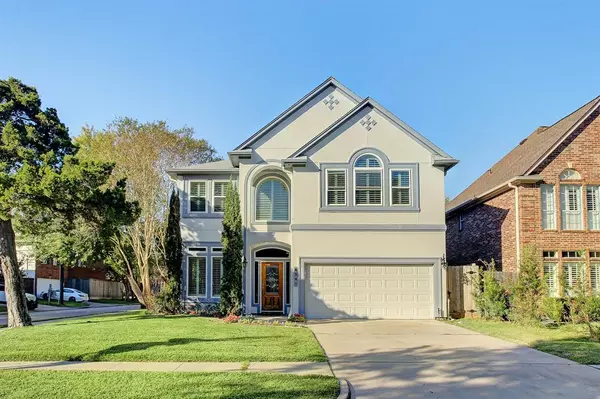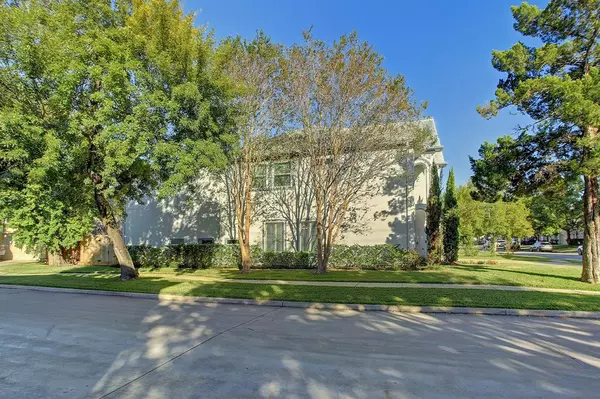For more information regarding the value of a property, please contact us for a free consultation.
4340 Dorothy ST Bellaire, TX 77401
Want to know what your home might be worth? Contact us for a FREE valuation!

Our team is ready to help you sell your home for the highest possible price ASAP
Key Details
Property Type Single Family Home
Listing Status Sold
Purchase Type For Sale
Square Footage 3,107 sqft
Price per Sqft $273
Subdivision Southdale
MLS Listing ID 89137947
Sold Date 12/22/21
Style Traditional
Bedrooms 4
Full Baths 3
Half Baths 1
Year Built 2002
Annual Tax Amount $16,738
Tax Year 2021
Lot Size 5,000 Sqft
Acres 0.1177
Property Description
This freshly updated Southdale home sparkles and shines—one of the finest homes Inner Loop Bellaire has to offer! Renovations completed in 2017 and 2021 were beautifully curated + finished. Off the Entry, the Living Room makes a perfect study or Music Room. Dining room is open to Den, which is open to the updated Kitchen featuring: recent cabinetry, granite countertops + recent appliances. The Back Yard is a sun worshiper’s dream with pool, spa surrounded by a low maintenance Yard. Upstairs all the carpet has been removed and replaced with glimmering hardwood floors. The sizable, updated Master Suite includes hardwood floors, planation shutters; the updated master bath whispers of refined luxury with updated cabinetry, quartz counters, slipper tub, and an enlarged Shower. Wait until you see the master closet! Guest Rooms are nicely sized and share a remodeled Guest Bath. All windows have been replaced with double + triple paned clad windows. This home is beautiful and move-unable!
Location
State TX
County Harris
Area Bellaire Area
Rooms
Bedroom Description All Bedrooms Up
Other Rooms Breakfast Room, Den, Formal Dining, Gameroom Up, Home Office/Study, Utility Room in House
Master Bathroom Primary Bath: Double Sinks, Primary Bath: Jetted Tub, Primary Bath: Separate Shower
Den/Bedroom Plus 4
Kitchen Breakfast Bar, Butler Pantry, Island w/ Cooktop, Kitchen open to Family Room, Walk-in Pantry
Interior
Heating Central Gas, Zoned
Cooling Central Electric, Zoned
Flooring Wood
Fireplaces Number 1
Fireplaces Type Gaslog Fireplace
Exterior
Exterior Feature Fully Fenced, Patio/Deck
Parking Features Attached Garage
Garage Spaces 2.0
Garage Description Auto Garage Door Opener, Double-Wide Driveway
Roof Type Composition
Street Surface Concrete,Curbs,Gutters
Private Pool No
Building
Lot Description Corner
Faces South
Story 2
Foundation Slab
Lot Size Range 0 Up To 1/4 Acre
Builder Name Damon Homes
Sewer Public Sewer
Water Public Water
Structure Type Stucco
New Construction No
Schools
Elementary Schools Horn Elementary School (Houston)
Middle Schools Pershing Middle School
High Schools Bellaire High School
School District 27 - Houston
Others
Senior Community No
Restrictions Deed Restrictions
Tax ID 059-127-033-0012
Ownership Full Ownership
Energy Description Insulated/Low-E windows
Acceptable Financing Cash Sale, Conventional
Tax Rate 2.2849
Disclosures Sellers Disclosure
Listing Terms Cash Sale, Conventional
Financing Cash Sale,Conventional
Special Listing Condition Sellers Disclosure
Read Less

Bought with Keller Williams Realty Metropolitan
GET MORE INFORMATION





