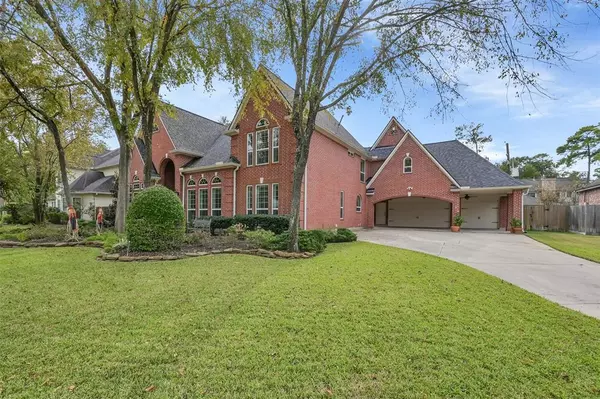For more information regarding the value of a property, please contact us for a free consultation.
16207 Lafone DR Spring, TX 77379
Want to know what your home might be worth? Contact us for a FREE valuation!

Our team is ready to help you sell your home for the highest possible price ASAP
Key Details
Property Type Single Family Home
Listing Status Sold
Purchase Type For Sale
Square Footage 5,072 sqft
Price per Sqft $118
Subdivision Wimbledon Forest Sec 01 Amd
MLS Listing ID 93929132
Sold Date 12/22/21
Style Traditional
Bedrooms 4
Full Baths 3
Half Baths 1
HOA Fees $53/ann
HOA Y/N 1
Year Built 1993
Annual Tax Amount $11,028
Tax Year 2021
Lot Size 0.279 Acres
Acres 0.2794
Property Description
Stately four bedroom brick home, situated on a quiet cul-de-sac in Wimbledon Forest. Inviting entry opens to a beautiful curved staircase and study. Formal living and dining. Custom built-ins, plantation shutters throughout. Open, bright island kitchen features custom shaker style cabinets with quartzite counters, under and above cabinet lighting, breakfast bar, double convection ovens and a large walk-in pantry; open to the family room and breakfast area. Main floor master suite is a peaceful retreat with sitting area; ensuite bath is stunning, with gorgeous white marble vanity tops, walk-in shower and separate deep tub. The second floor enjoys three additional bedrooms, media, game rooms and two baths. Relax and play in fully fenced backyard with in-ground gunite pool/spa, a covered patio and lovely, mature landscaping. Recent roof, double pane windows, A/C, pool resurface, and attic insulation. Zoned to Klein High School.
Location
State TX
County Harris
Area Champions Area
Rooms
Bedroom Description Primary Bed - 1st Floor
Other Rooms Breakfast Room, Family Room, Formal Dining, Formal Living, Utility Room in House
Master Bathroom Half Bath, Primary Bath: Separate Shower
Den/Bedroom Plus 4
Kitchen Breakfast Bar, Island w/ Cooktop, Kitchen open to Family Room, Pantry, Under Cabinet Lighting, Walk-in Pantry
Interior
Interior Features 2 Staircases, Alarm System - Owned, Drapes/Curtains/Window Cover, Fire/Smoke Alarm, High Ceiling
Heating Central Gas
Cooling Central Electric
Flooring Carpet, Engineered Wood, Tile
Fireplaces Number 1
Fireplaces Type Gas Connections
Exterior
Exterior Feature Back Yard Fenced, Covered Patio/Deck, Porch, Spa/Hot Tub, Sprinkler System, Subdivision Tennis Court
Parking Features Attached/Detached Garage, Oversized Garage
Garage Spaces 3.0
Garage Description Auto Garage Door Opener, Double-Wide Driveway, Porte-Cochere
Pool Gunite
Roof Type Composition
Street Surface Concrete
Private Pool Yes
Building
Lot Description Cul-De-Sac
Faces East
Story 2
Foundation Slab
Water Water District
Structure Type Brick
New Construction No
Schools
Elementary Schools Mittelstadt Elementary School
Middle Schools Kleb Intermediate School
High Schools Klein High School
School District 32 - Klein
Others
Senior Community No
Restrictions Deed Restrictions
Tax ID 117-351-002-0002
Energy Description Attic Vents,Ceiling Fans,Digital Program Thermostat,Energy Star Appliances,Energy Star/CFL/LED Lights,High-Efficiency HVAC,Insulated/Low-E windows,Insulation - Blown Cellulose
Acceptable Financing Cash Sale, Conventional
Tax Rate 2.2466
Disclosures Mud, Sellers Disclosure
Listing Terms Cash Sale, Conventional
Financing Cash Sale,Conventional
Special Listing Condition Mud, Sellers Disclosure
Read Less

Bought with BHHS Karapasha Realty
GET MORE INFORMATION





