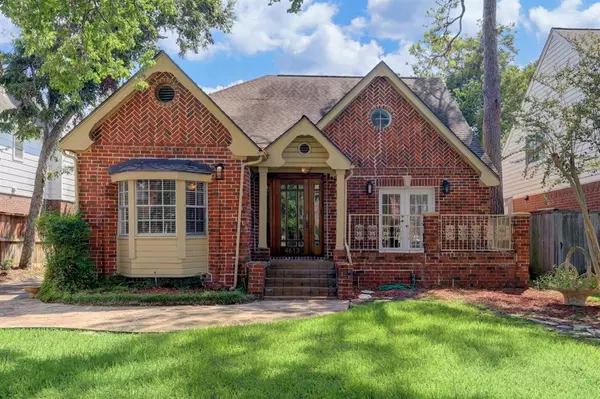For more information regarding the value of a property, please contact us for a free consultation.
4613 Spruce ST Bellaire, TX 77401
Want to know what your home might be worth? Contact us for a FREE valuation!

Our team is ready to help you sell your home for the highest possible price ASAP
Key Details
Property Type Single Family Home
Listing Status Sold
Purchase Type For Sale
Square Footage 3,093 sqft
Price per Sqft $169
Subdivision Harding Place
MLS Listing ID 37345198
Sold Date 11/10/22
Style Traditional
Bedrooms 4
Full Baths 3
Year Built 1936
Annual Tax Amount $11,292
Tax Year 2021
Lot Size 7,695 Sqft
Acres 0.1767
Property Description
4613 Spruce is a charming Bellaire cottage, transformed by a two-story rear addition. The home now has 3093 sq ft and is located on a 7,695 sq ft lot. Leaded-glass front entry leads to a combined living/dining area. Flex room located off of the entry at front of house. Wooden, stone and tile floors throughout. 1 bed down with closet, adjacent full hall bath. Updated kitchen features granite tile counters, a stainless steel fridge & dishwasher, a pantry cabinet, plentiful storage, serving window, breakfast bar seating, double sink, and 'salad' sink. Cozy family room opens to backyard deck and detached garage. Upstairs features primary bedroom suite w/sitting area. Primary bath has jet tub, double glass vessel vanity, granite counters and separate shower. Two secondary bedrooms share a full hall bath w/tub shower. Walk-in attic access in hall & pull-down attic access in secondary bedroom as well. Mature trees. Detached two-car garage. Easy access to Holcombe/Bellaire and the 610 loop.
Location
State TX
County Harris
Area Bellaire Area
Rooms
Bedroom Description 1 Bedroom Down - Not Primary BR,Primary Bed - 2nd Floor
Other Rooms Den, Living/Dining Combo
Master Bathroom Primary Bath: Separate Shower, Primary Bath: Soaking Tub, Secondary Bath(s): Shower Only
Kitchen Breakfast Bar, Island w/o Cooktop, Kitchen open to Family Room
Interior
Heating Central Gas
Cooling Central Electric
Exterior
Parking Features Detached Garage
Garage Spaces 1.0
Roof Type Composition
Private Pool No
Building
Lot Description Subdivision Lot
Faces North
Story 2
Foundation Pier & Beam
Lot Size Range 0 Up To 1/4 Acre
Sewer Public Sewer
Water Public Water
Structure Type Brick
New Construction No
Schools
Elementary Schools Horn Elementary School (Houston)
Middle Schools Pershing Middle School
High Schools Bellaire High School
School District 27 - Houston
Others
Senior Community No
Restrictions Deed Restrictions
Tax ID 069-053-000-0019
Energy Description Ceiling Fans
Acceptable Financing Cash Sale, Conventional, FHA, VA
Tax Rate 2.2271
Disclosures Sellers Disclosure
Listing Terms Cash Sale, Conventional, FHA, VA
Financing Cash Sale,Conventional,FHA,VA
Special Listing Condition Sellers Disclosure
Read Less

Bought with Coldwell Banker Realty
GET MORE INFORMATION





