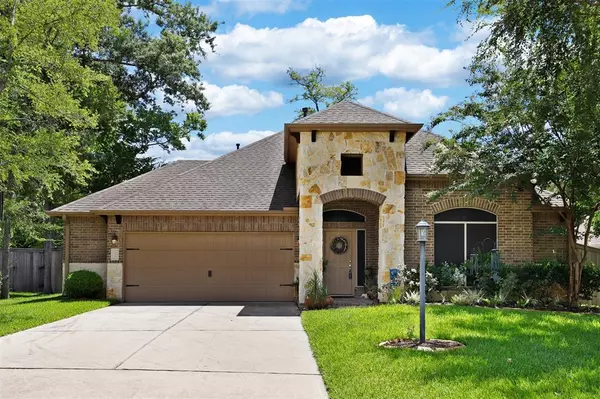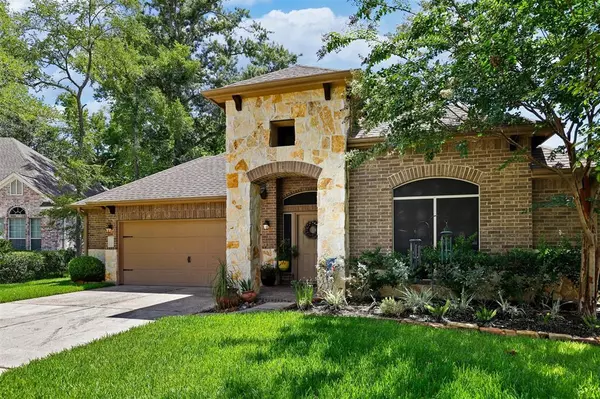For more information regarding the value of a property, please contact us for a free consultation.
133 Wyndemere DR Montgomery, TX 77356
Want to know what your home might be worth? Contact us for a FREE valuation!

Our team is ready to help you sell your home for the highest possible price ASAP
Key Details
Property Type Single Family Home
Listing Status Sold
Purchase Type For Sale
Square Footage 2,153 sqft
Price per Sqft $139
Subdivision Bentwater
MLS Listing ID 38925397
Sold Date 11/14/22
Style Traditional
Bedrooms 3
Full Baths 2
HOA Fees $95/ann
HOA Y/N 1
Year Built 2013
Annual Tax Amount $5,826
Tax Year 2021
Lot Size 7,915 Sqft
Acres 0.1817
Property Description
**no more showings , offer accepted **Beautifully well-maintained single-story home w/ no back neighbors in the sought-after Bentwater gated community. PLEASE NOTE The area behind the home is a farm/residence it is NOT a business. Outside the home find a manicured lawn w/ lush landscaping, full gutters installed in 2015, & a 2-car garage. Welcome to a open floorplan, design featuring upgrades including solar screens on all windows, Royal custom wood arches, & a NEW 2022 water heater. The open living room, w/ a gas fireplace flows into a separate dining room & the eat-in kitchen boasts granite counters, double ovens, walk-in pantry, a water filter system, & a breakfast nook. Relax in the private primary bedroom that offers an en-suite bath w/ double sinks, & a spacious walk-in closet. 2 secondary bedrooms w/ a full bath, laundry room, & dedicated home office w/ double doors completes this home.
Location
State TX
County Montgomery
Community Bentwater
Area Lake Conroe Area
Rooms
Bedroom Description All Bedrooms Down
Other Rooms Family Room, Formal Dining, Home Office/Study, Kitchen/Dining Combo, Utility Room in House
Master Bathroom Primary Bath: Double Sinks, Primary Bath: Separate Shower, Secondary Bath(s): Double Sinks, Secondary Bath(s): Tub/Shower Combo
Kitchen Pantry, Second Sink, Walk-in Pantry
Interior
Interior Features Alarm System - Owned, Fire/Smoke Alarm, Formal Entry/Foyer, High Ceiling, Prewired for Alarm System
Heating Central Gas
Cooling Central Electric
Flooring Carpet, Tile
Fireplaces Number 1
Fireplaces Type Gaslog Fireplace
Exterior
Exterior Feature Back Yard Fenced, Covered Patio/Deck, Sprinkler System, Subdivision Tennis Court
Parking Features Attached Garage
Garage Spaces 2.0
Roof Type Composition
Street Surface Concrete
Private Pool No
Building
Lot Description Subdivision Lot
Faces West
Story 1
Foundation Slab
Lot Size Range 0 Up To 1/4 Acre
Sewer Public Sewer
Water Public Water
Structure Type Brick,Stone
New Construction No
Schools
Elementary Schools Lincoln Elementary School (Montgomery)
Middle Schools Montgomery Junior High School
High Schools Montgomery High School
School District 37 - Montgomery
Others
Senior Community No
Restrictions Deed Restrictions
Tax ID 2615-29-07700
Energy Description Ceiling Fans,Insulated/Low-E windows,Insulation - Other,Solar Screens
Acceptable Financing Cash Sale, Conventional, FHA, VA
Tax Rate 2.1142
Disclosures Sellers Disclosure
Listing Terms Cash Sale, Conventional, FHA, VA
Financing Cash Sale,Conventional,FHA,VA
Special Listing Condition Sellers Disclosure
Read Less

Bought with Redfin Corporation
GET MORE INFORMATION





