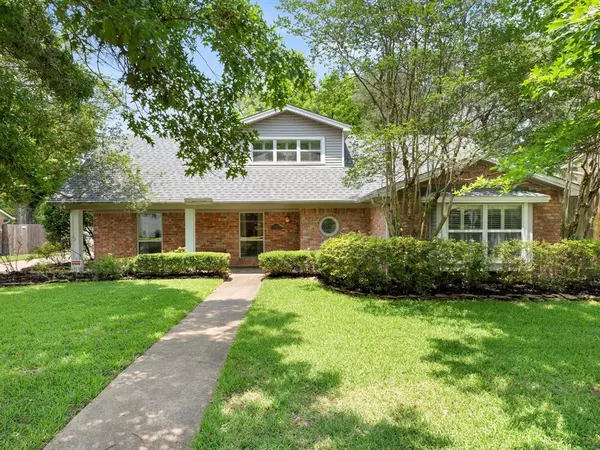For more information regarding the value of a property, please contact us for a free consultation.
10910 Wickersham LN Houston, TX 77042
Want to know what your home might be worth? Contact us for a FREE valuation!

Our team is ready to help you sell your home for the highest possible price ASAP
Key Details
Property Type Single Family Home
Listing Status Sold
Purchase Type For Sale
Square Footage 2,808 sqft
Price per Sqft $158
Subdivision Lakeside Estates Sec 01
MLS Listing ID 58654494
Sold Date 08/26/22
Style Traditional
Bedrooms 4
Full Baths 2
Half Baths 1
HOA Fees $67/ann
HOA Y/N 1
Year Built 1970
Annual Tax Amount $9,349
Tax Year 2021
Lot Size 9,487 Sqft
Acres 0.2178
Property Description
Welcome to 10910 Wickersham Lane, located in the charming neighborhood of Lakeside Estates. This four bedroom, two and a half bath home has been well maintained and cared for. Walking in you are welcomed by so much charm, including the hardwood floors that lead you to the formal living room and dining! The beautiful kitchen is a chef's dream featuring custom cabinets, a gas cook-top, double ovens, lots of storage and double refrigerators. Off the Kitchen, the breakfast nook has excellent views of the sparkling pool with gorgeous mature trees and freshly manicured landscaping. The first floor also features the primary bedroom suite. The primary bath features double sinks and separate shower and soaking tub. The second floor features three bedrooms and one full bathroom, with lots of storage areas. This home has many upgrades including new roof (2021), updated electrical (2021), new HVAC (2020), newer windows and many more.
Location
State TX
County Harris
Area Briargrove Park/Walnutbend
Rooms
Bedroom Description Primary Bed - 1st Floor
Other Rooms Breakfast Room, Den, Family Room, Formal Living, Utility Room in Garage
Master Bathroom Primary Bath: Double Sinks, Primary Bath: Separate Shower, Primary Bath: Soaking Tub, Primary Bath: Tub/Shower Combo, Secondary Bath(s): Tub/Shower Combo
Kitchen Breakfast Bar, Island w/ Cooktop, Kitchen open to Family Room, Second Sink
Interior
Heating Central Gas
Cooling Central Electric
Flooring Carpet, Tile, Wood
Fireplaces Number 1
Fireplaces Type Wood Burning Fireplace
Exterior
Exterior Feature Back Yard Fenced, Fully Fenced, Mosquito Control System, Patio/Deck, Sprinkler System
Parking Features Detached Garage
Garage Spaces 2.0
Pool In Ground
Roof Type Composition
Private Pool Yes
Building
Lot Description Subdivision Lot
Faces South
Story 2
Foundation Slab
Sewer Public Sewer
Water Public Water
Structure Type Brick,Cement Board,Wood
New Construction No
Schools
Elementary Schools Walnut Bend Elementary School (Houston)
Middle Schools Revere Middle School
High Schools Westside High School
School District 27 - Houston
Others
HOA Fee Include Clubhouse
Senior Community No
Restrictions Deed Restrictions
Tax ID 101-113-000-0029
Tax Rate 2.3307
Disclosures Sellers Disclosure
Special Listing Condition Sellers Disclosure
Read Less

Bought with Walzel Properties - Conroe




