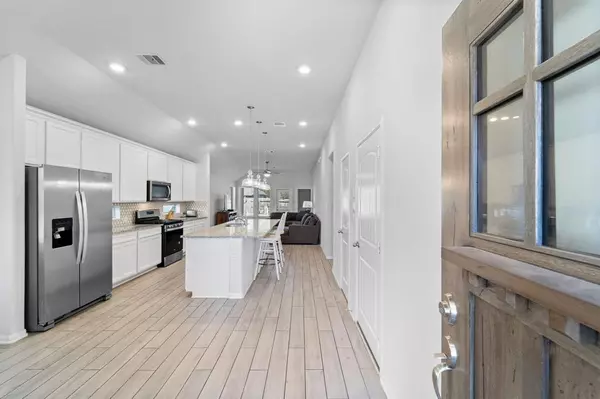For more information regarding the value of a property, please contact us for a free consultation.
4547 Overlook Bend DR Spring, TX 77386
Want to know what your home might be worth? Contact us for a FREE valuation!

Our team is ready to help you sell your home for the highest possible price ASAP
Key Details
Property Type Single Family Home
Listing Status Sold
Purchase Type For Sale
Square Footage 1,576 sqft
Price per Sqft $197
Subdivision Harmony Village 07
MLS Listing ID 13025869
Sold Date 03/03/22
Style Traditional
Bedrooms 3
Full Baths 2
HOA Fees $66/ann
HOA Y/N 1
Year Built 2019
Annual Tax Amount $6,354
Tax Year 2021
Lot Size 5,919 Sqft
Acres 0.1359
Property Description
Welcome to the perfect home in a community that caught on fire as a result of its superb amenities, highly rated schools (CISD) and excellent proximity to 99 and the Hardy Toll. Dining and shopping await you right at the entrance to the neighborhood! The home itself is picture perfect and with all of the features and energy efficiency Beazer Homes is known for. This property has no rear neighbors but, instead, offers a view of a thick line of trees beyond its back fence. Once you step inside, you will marvel at the light, bright interior with a show stopping island kitchen at center stage! The upfront dining room provides a spot to sit and watch as your neighbors come and go. The open main living space offers wood-look tile throughout and enough space for any entertaining you have in mind. The family room overflows onto a covered back patio and the spacious backyard. Finally, the split bedroom plan with nice sized bedrooms and a luxurious master suite beautifully completes the picture!
Location
State TX
County Montgomery
Community Harmony
Area Spring Northeast
Rooms
Bedroom Description All Bedrooms Down,Primary Bed - 1st Floor
Master Bathroom Primary Bath: Double Sinks, Primary Bath: Separate Shower
Kitchen Breakfast Bar, Island w/o Cooktop, Kitchen open to Family Room
Interior
Heating Central Gas
Cooling Central Electric
Flooring Carpet, Tile
Exterior
Exterior Feature Back Yard Fenced, Covered Patio/Deck, Sprinkler System
Parking Features Attached Garage
Garage Spaces 2.0
Garage Description Double-Wide Driveway
Roof Type Composition
Private Pool No
Building
Lot Description Subdivision Lot
Story 1
Foundation Slab
Water Water District
Structure Type Brick,Cement Board
New Construction No
Schools
Elementary Schools Broadway Elementary School
Middle Schools York Junior High School
High Schools Grand Oaks High School
School District 11 - Conroe
Others
Senior Community No
Restrictions Deed Restrictions
Tax ID 5712-07-01900
Energy Description Energy Star/CFL/LED Lights,High-Efficiency HVAC,HVAC>13 SEER,Insulated/Low-E windows,Insulation - Spray-Foam
Acceptable Financing Cash Sale, Conventional, FHA, VA
Tax Rate 3.1203
Disclosures Mud, Sellers Disclosure
Listing Terms Cash Sale, Conventional, FHA, VA
Financing Cash Sale,Conventional,FHA,VA
Special Listing Condition Mud, Sellers Disclosure
Read Less

Bought with Walzel Properties - Spring
GET MORE INFORMATION





