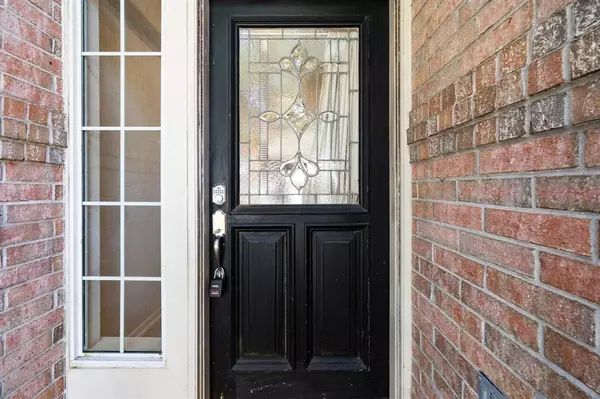For more information regarding the value of a property, please contact us for a free consultation.
5210 Summer Oak DR Pasadena, TX 77505
Want to know what your home might be worth? Contact us for a FREE valuation!

Our team is ready to help you sell your home for the highest possible price ASAP
Key Details
Property Type Single Family Home
Listing Status Sold
Purchase Type For Sale
Square Footage 2,456 sqft
Price per Sqft $134
Subdivision Baywood Oaks West
MLS Listing ID 24591366
Sold Date 04/07/22
Style Traditional
Bedrooms 4
Full Baths 2
HOA Fees $21/ann
HOA Y/N 1
Year Built 2003
Annual Tax Amount $7,544
Tax Year 2021
Lot Size 6,712 Sqft
Acres 0.1541
Property Description
Lovely 4 bedroom, 2 bathroom, single-story home featuring an attached 2-car garage! Upon entering this home, you'll find a tile entry, a large office/flex room that can be used as an extra bedroom, the carpeted formal dining, the living room with a fireplace, and the kitchen featuring a breakfast bar, island, stainless steel appliances, and an adjacent breakfast nook. The primary bedroom includes an en-suite bathroom with dual sinks, a jetted tub, separate shower, and a walk-in closet while the 3 secondary bedrooms, 2nd full bathroom, and laundry room make up the rest of the home. There's a back patio in the fenced backyard, and this home is located with proximity to Beltway 8 and I-45/Gulf Fwy! *Refrigerator present in the home will be at no charge; no guarantee of condition, functionality &/or warranty by Seller
Location
State TX
County Harris
Area Pasadena
Rooms
Bedroom Description En-Suite Bath,Walk-In Closet
Other Rooms Breakfast Room, Den, Formal Dining, Home Office/Study, Kitchen/Dining Combo, Utility Room in House
Master Bathroom Primary Bath: Double Sinks, Primary Bath: Jetted Tub, Primary Bath: Separate Shower, Secondary Bath(s): Tub/Shower Combo
Den/Bedroom Plus 5
Kitchen Breakfast Bar, Island w/o Cooktop
Interior
Interior Features Drapes/Curtains/Window Cover, Fire/Smoke Alarm
Heating Central Gas
Cooling Central Electric
Flooring Carpet, Laminate, Tile
Fireplaces Number 1
Exterior
Exterior Feature Back Yard, Back Yard Fenced, Patio/Deck
Parking Features Attached Garage
Garage Spaces 2.0
Garage Description Double-Wide Driveway
Roof Type Composition
Private Pool No
Building
Lot Description Subdivision Lot
Story 1
Foundation Slab
Sewer Public Sewer
Water Public Water
Structure Type Brick
New Construction No
Schools
Elementary Schools Turner Elementary School
Middle Schools Bondy Intermediate School
High Schools Memorial High School (Pasadena)
School District 41 - Pasadena
Others
Senior Community No
Restrictions Deed Restrictions
Tax ID 122-787-002-0008
Ownership Full Ownership
Energy Description Attic Vents,Ceiling Fans
Acceptable Financing Cash Sale, Conventional, FHA, VA
Tax Rate 2.6514
Disclosures Corporate Listing, Sellers Disclosure, Special Addendum
Listing Terms Cash Sale, Conventional, FHA, VA
Financing Cash Sale,Conventional,FHA,VA
Special Listing Condition Corporate Listing, Sellers Disclosure, Special Addendum
Read Less

Bought with Keller Williams Realty Clear Lake / NASA
GET MORE INFORMATION





