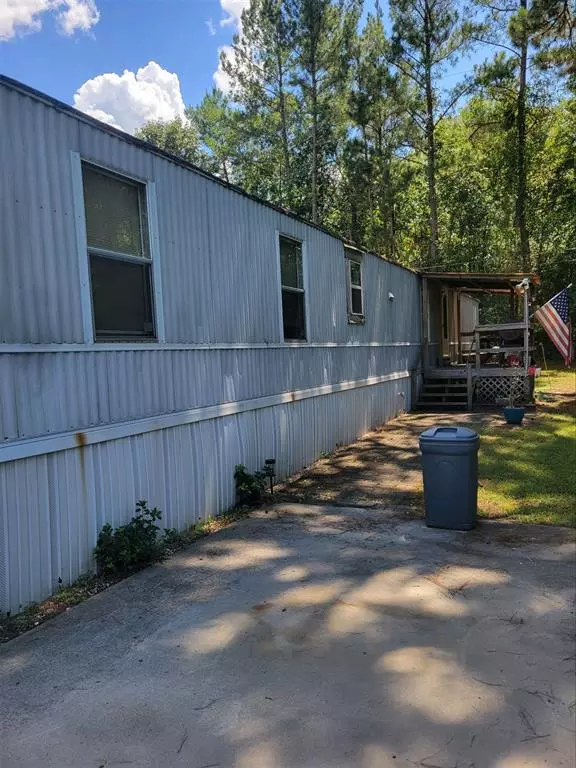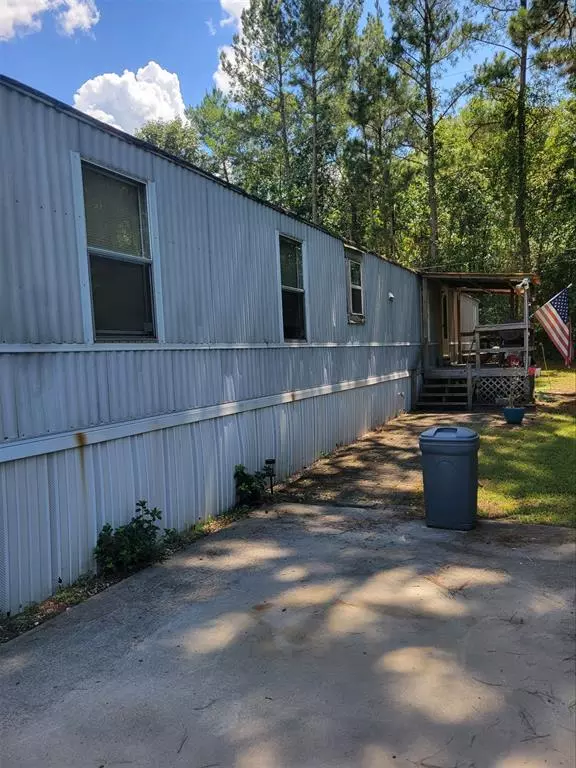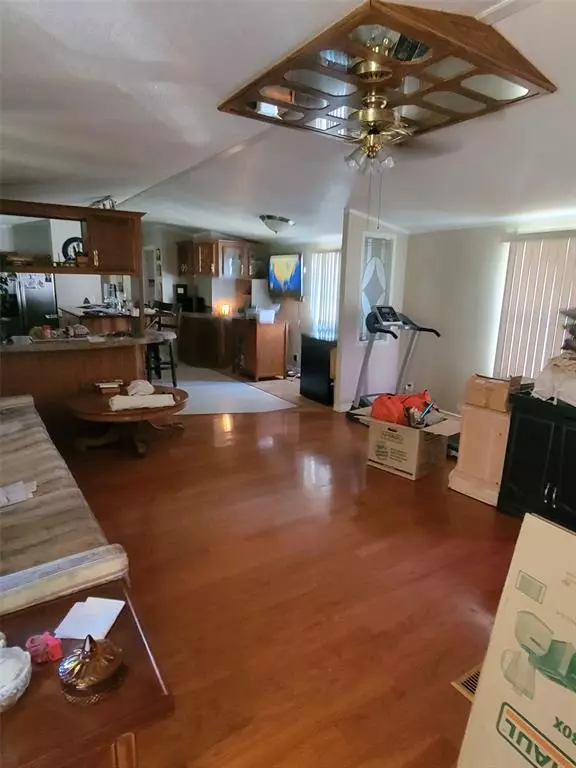For more information regarding the value of a property, please contact us for a free consultation.
13175 S Lee Shore DR W Willis, TX 77318
Want to know what your home might be worth? Contact us for a FREE valuation!

Our team is ready to help you sell your home for the highest possible price ASAP
Key Details
Property Type Single Family Home
Listing Status Sold
Purchase Type For Sale
Square Footage 1,292 sqft
Price per Sqft $70
Subdivision Shadow Bay 01
MLS Listing ID 7979597
Sold Date 11/01/22
Style Other Style
Bedrooms 3
Full Baths 2
HOA Fees $33/ann
HOA Y/N 1
Year Built 1998
Annual Tax Amount $1,063
Tax Year 2021
Lot Size 4,090 Sqft
Acres 0.0939
Property Description
" DIAMOND IN THE ROUGH!!! Clean 3/2 being sold "AS IS" All appliances stay including wall mounted TV, washer, dryer, fridge but dishwasher needs help. Partially fenced back line is heavily wooded w Storage Shed. Adjacent lot facing home lot to the right, is not part of sale. A/C has been updated, w warranty. This product will sell to a lucky buyer. Feels very homey, note expect that ahha moment. Seller is packing, so lots of boxes. Concrete double driveway will accomodate 5 cars. One of the Lowest price properties in this mobile home community .All room sizes are approximate! Buyer would have access to boat ramp!
all room
thank you
Location
State TX
County Montgomery
Area Lake Conroe Area
Rooms
Bedroom Description Primary Bed - 1st Floor
Other Rooms 1 Living Area, Breakfast Room, Kitchen/Dining Combo, Utility Room in House
Master Bathroom Primary Bath: Separate Shower, Primary Bath: Soaking Tub, Secondary Bath(s): Tub/Shower Combo
Den/Bedroom Plus 3
Kitchen Kitchen open to Family Room
Interior
Interior Features Drapes/Curtains/Window Cover, Dryer Included, High Ceiling, Refrigerator Included, Split Level, Washer Included
Heating Central Gas, Propane
Cooling Central Electric
Flooring Carpet, Laminate, Vinyl, Wood
Exterior
Exterior Feature Back Green Space, Back Yard, Covered Patio/Deck, Exterior Gas Connection, Partially Fenced, Porch, Private Driveway, Storage Shed
Carport Spaces 4
Garage Description Double-Wide Driveway
Roof Type Aluminum
Street Surface Asphalt,Concrete
Private Pool No
Building
Lot Description Cleared, Cul-De-Sac, Subdivision Lot, Wooded
Faces West
Story 1
Foundation Block & Beam, Other
Lot Size Range 0 Up To 1/4 Acre
Sewer Public Sewer
Water Public Water
Structure Type Aluminum,Unknown
New Construction No
Schools
Elementary Schools C.C. Hardy Elementary School
Middle Schools Lynn Lucas Middle School
High Schools Willis High School
School District 56 - Willis
Others
HOA Fee Include Grounds,Other
Senior Community No
Restrictions Deed Restrictions,Mobile Home Allowed
Tax ID 8627-00-08708
Ownership Full Ownership
Energy Description Ceiling Fans
Acceptable Financing Cash Sale, Owner Financing
Tax Rate 1.8448
Disclosures Sellers Disclosure, Special Addendum
Listing Terms Cash Sale, Owner Financing
Financing Cash Sale,Owner Financing
Special Listing Condition Sellers Disclosure, Special Addendum
Read Less

Bought with Fast Homes
GET MORE INFORMATION





