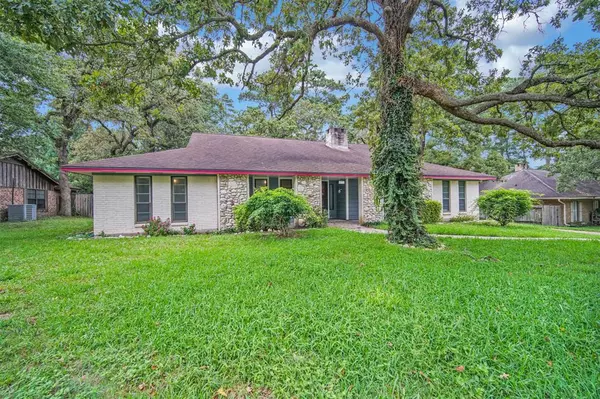For more information regarding the value of a property, please contact us for a free consultation.
20331 Lana LN Porter, TX 77365
Want to know what your home might be worth? Contact us for a FREE valuation!

Our team is ready to help you sell your home for the highest possible price ASAP
Key Details
Property Type Single Family Home
Listing Status Sold
Purchase Type For Sale
Square Footage 2,569 sqft
Price per Sqft $116
Subdivision River Club Estates 02
MLS Listing ID 48526032
Sold Date 10/03/22
Style Traditional
Bedrooms 4
Full Baths 2
Half Baths 1
Year Built 1976
Annual Tax Amount $4,224
Tax Year 2021
Lot Size 0.298 Acres
Acres 0.2984
Property Description
Wow! Check this out! This open floor plan, 4 bedroom, 2.5 bathroom, 4 car garage home sits on a oversized lot in the highly sought after neighborhood, River Club Estates. This home has never flood and has had extensive upgrades (over 40K) throughout. Some of the homes features include a gorgeous chefs kitchen with granite counter tops, glass back splash and custom cabinetry, new flooring (hard flooring in all main living areas), fresh neutral paint, oversized bedrooms, large light-inviting windows, natural stone fireplace and so much more! Looking for a great primary bedroom? The primary bedroom is massive and features custom built in's with an attached ensuite and walk-in closet sure to impress. Like to entertain? Be sure to check out the back lawn and patio which is perfect for a summer time bbq. This home has so many great features so make sure to check out the attached virtual tour and call for more information. This home will not last long!
Location
State TX
County Montgomery
Area Porter/New Caney West
Rooms
Bedroom Description En-Suite Bath,Walk-In Closet
Other Rooms Breakfast Room, Den, Family Room, Formal Dining, Formal Living, Utility Room in House
Master Bathroom Primary Bath: Tub/Shower Combo, Secondary Bath(s): Tub/Shower Combo, Vanity Area
Kitchen Kitchen open to Family Room
Interior
Interior Features Fire/Smoke Alarm, Formal Entry/Foyer, High Ceiling
Heating Central Electric
Cooling Central Electric
Flooring Carpet, Tile, Vinyl Plank
Fireplaces Number 1
Fireplaces Type Gas Connections, Wood Burning Fireplace
Exterior
Exterior Feature Back Yard Fenced, Covered Patio/Deck, Porch, Side Yard
Parking Features Detached Garage, Oversized Garage
Garage Spaces 4.0
Roof Type Composition
Private Pool No
Building
Lot Description Subdivision Lot
Story 1
Foundation Slab
Sewer Septic Tank
Water Public Water
Structure Type Brick
New Construction No
Schools
Elementary Schools Brookwood Forest Elementary School
Middle Schools Woodridge Forest Middle School
High Schools Porter High School (New Caney)
School District 39 - New Caney
Others
Senior Community No
Restrictions Deed Restrictions
Tax ID 8290-02-08400
Energy Description Ceiling Fans,Digital Program Thermostat,High-Efficiency HVAC
Acceptable Financing Cash Sale, Conventional, FHA, VA
Tax Rate 2.1331
Disclosures Sellers Disclosure
Listing Terms Cash Sale, Conventional, FHA, VA
Financing Cash Sale,Conventional,FHA,VA
Special Listing Condition Sellers Disclosure
Read Less

Bought with Keller Williams Realty Northeast
GET MORE INFORMATION





