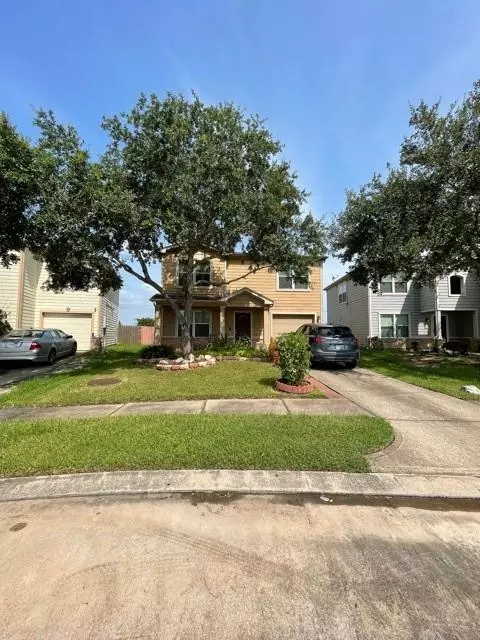For more information regarding the value of a property, please contact us for a free consultation.
3203 Becker Glen ST Fresno, TX 77545
Want to know what your home might be worth? Contact us for a FREE valuation!

Our team is ready to help you sell your home for the highest possible price ASAP
Key Details
Property Type Single Family Home
Listing Status Sold
Purchase Type For Sale
Square Footage 1,888 sqft
Price per Sqft $95
Subdivision Winfield Lakes Sec 3
MLS Listing ID 21995650
Sold Date 01/14/22
Style Traditional
Bedrooms 4
Full Baths 2
Half Baths 1
HOA Fees $47/ann
HOA Y/N 1
Year Built 2003
Annual Tax Amount $3,867
Tax Year 2021
Lot Size 5,452 Sqft
Acres 0.1252
Property Description
Cute home with a lot of potential for the family on the move! Home has 4 nice sized bedrooms upstairs with a gameroom/loft area. The Primary Bathroom has been completely remodeled. New laminate flooring downstairs and ceramic tile in all wet areas & entry. There's a nice sized flex room downstairs that can be used as a den, formal area or a game room. The eat-in kitchen is open to the family room so it makes it nice for entertaining. Nice sized backyard with no back neighbors. Don't miss your chance to own a home in Winfield Lakes. The subdivision is growing and so is the nearby community. The elementary school is located in the back of the subdivision, while the high school is just outside the subdivision. All for easy access! Welcome Home!!!
Location
State TX
County Fort Bend
Area Missouri City Area
Rooms
Bedroom Description All Bedrooms Up
Other Rooms Den, Family Room, Gameroom Up, Utility Room in House
Master Bathroom Half Bath, Primary Bath: Tub/Shower Combo, Secondary Bath(s): Tub/Shower Combo
Kitchen Kitchen open to Family Room
Interior
Heating Central Gas
Cooling Central Electric
Flooring Carpet, Tile
Exterior
Exterior Feature Back Yard Fenced
Parking Features Attached Garage
Garage Spaces 1.0
Roof Type Composition
Street Surface Concrete
Private Pool No
Building
Lot Description Subdivision Lot
Faces West
Story 2
Foundation Slab
Sewer Public Sewer
Water Public Water
Structure Type Wood
New Construction No
Schools
Elementary Schools Parks Elementary School (Fort Bend)
Middle Schools Lake Olympia Middle School
High Schools Hightower High School
School District 19 - Fort Bend
Others
Senior Community No
Restrictions Deed Restrictions
Tax ID 8944-03-005-0230-907
Energy Description Ceiling Fans
Acceptable Financing Cash Sale, Conventional, FHA, USDA Loan, VA
Tax Rate 2.5734
Disclosures Exclusions, Sellers Disclosure
Listing Terms Cash Sale, Conventional, FHA, USDA Loan, VA
Financing Cash Sale,Conventional,FHA,USDA Loan,VA
Special Listing Condition Exclusions, Sellers Disclosure
Read Less

Bought with Coldwell Banker Realty - Sugar Land
GET MORE INFORMATION





