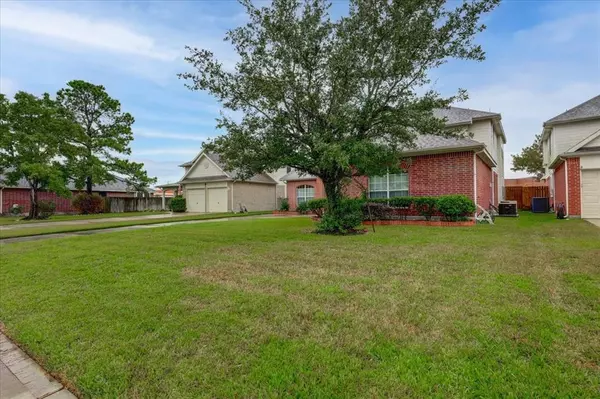For more information regarding the value of a property, please contact us for a free consultation.
21427 Hannover Pines DR Spring, TX 77388
Want to know what your home might be worth? Contact us for a FREE valuation!

Our team is ready to help you sell your home for the highest possible price ASAP
Key Details
Property Type Single Family Home
Listing Status Sold
Purchase Type For Sale
Square Footage 3,000 sqft
Price per Sqft $102
Subdivision Hannover Forest Sec 01
MLS Listing ID 31036899
Sold Date 12/17/21
Style Traditional
Bedrooms 4
Full Baths 2
Half Baths 1
HOA Fees $32/ann
HOA Y/N 1
Year Built 2002
Annual Tax Amount $8,788
Tax Year 2021
Lot Size 9,932 Sqft
Acres 0.228
Property Description
INCREDIBLE HOME! Ultra Versatile Layout + Light & Bright Interior! All New in 2019: Laminate Flooring * Carpet * Interior Paint! Manicured Grounds + Covered Front Entry! Impressive High Ceiling Foyer + Picturesque Arched Entryways! Beautiful Formal Dining Area! Supersized Family Room - Corner Gas Fireplace! Gourmet Island Kitchen: Granite Counters + 42" Cabinetry + Black Appliances (Including Recently Updated Microwave & Dishwasher)! Ceramic Tile Floor & Backsplash! French Doors Open Onto Handsome Study/Home Office! King-Sized Master Suite - Pretty Garden Bath with Separate Tub & Shower + Dual Sinks + Big Walk-In Closet! Large 4th Bedroom/Gameroom with Handy Storage Closet! Versatile First Floor Extra Room/Bedroom! Oversized Backyard with Patio & Recent Fence! Automatic Sprinkler System! Wonderful Community with Pool & Clubhouse! Easy Access to I-45 North + the Grand Parkway + The Woodlands Amenities! MUST SEE!
Location
State TX
County Harris
Area Spring/Klein
Rooms
Bedroom Description 1 Bedroom Down - Not Primary BR
Other Rooms Family Room, Home Office/Study, Living/Dining Combo, Utility Room in House
Master Bathroom Primary Bath: Double Sinks
Den/Bedroom Plus 4
Kitchen Walk-in Pantry
Interior
Heating Central Gas
Cooling Central Electric
Fireplaces Number 1
Exterior
Parking Features Attached Garage
Garage Spaces 2.0
Roof Type Composition
Private Pool No
Building
Lot Description Other
Story 2
Foundation Slab
Sewer Public Sewer
Water Public Water
Structure Type Brick
New Construction No
Schools
Elementary Schools Salyers Elementary School
Middle Schools Springwoods Village Middle School
High Schools Spring High School
School District 48 - Spring
Others
Senior Community No
Restrictions Deed Restrictions
Tax ID 120-192-004-0014
Tax Rate 2.9593
Disclosures Sellers Disclosure
Special Listing Condition Sellers Disclosure
Read Less

Bought with Ironwood Realty
GET MORE INFORMATION





