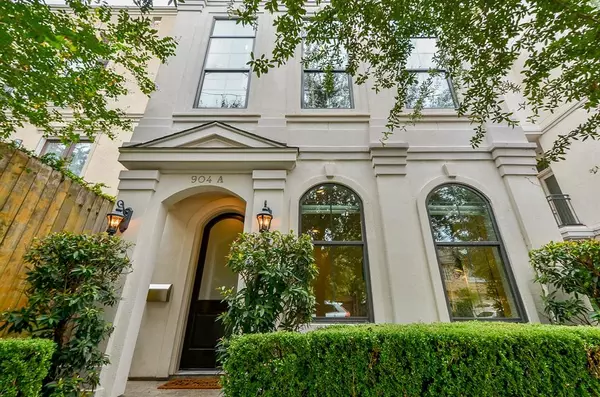For more information regarding the value of a property, please contact us for a free consultation.
904 Birdsall ST #A Houston, TX 77007
Want to know what your home might be worth? Contact us for a FREE valuation!

Our team is ready to help you sell your home for the highest possible price ASAP
Key Details
Property Type Single Family Home
Listing Status Sold
Purchase Type For Sale
Square Footage 2,719 sqft
Price per Sqft $207
Subdivision Rice Military Pt Rep 01
MLS Listing ID 19608347
Sold Date 12/22/21
Style French,Mediterranean,Traditional
Bedrooms 3
Full Baths 3
Half Baths 1
HOA Fees $58/ann
HOA Y/N 1
Year Built 2010
Annual Tax Amount $13,895
Tax Year 2017
Lot Size 1,770 Sqft
Acres 0.0406
Property Description
Situated on a charming street in Rice/Military, this single family detached home is filled with architectural details, desirable upgrades and green space out front! LOCATION is key! Located down the street from Washington Ave and a short 10 min walk to either Nelli Keyes Park or Memorial Park! Inside you have floor to ceiling windows in the living room with a treehouse like view! You will love the beautiful open concept Island kitchen with travertine counters, designer finishes and a balcony off of the kitchen area perfect to enjoy your morning coffee. The large primary suite is the whole 3rd floor and features a walk in closet that connects to the central laundry room and an en suite coffee/wine bar. The game room features an entertainment/wet bar and has access to the covered 4th floor deck with beautiful views. The large secondary bedroom on the 4th floor is perfect for guests. The downstairs office/bedroom has a closet and a full bath. You will love this place! Call today!
Location
State TX
County Harris
Area Rice Military/Washington Corridor
Rooms
Bedroom Description 1 Bedroom Down - Not Primary BR,Walk-In Closet
Other Rooms Breakfast Room, Family Room, Gameroom Up, Kitchen/Dining Combo, Utility Room in House
Master Bathroom Primary Bath: Separate Shower
Kitchen Breakfast Bar, Island w/o Cooktop, Kitchen open to Family Room
Interior
Interior Features Alarm System - Leased, Alarm System - Owned, Drapes/Curtains/Window Cover, Dryer Included, Elevator Shaft, Fire/Smoke Alarm, High Ceiling, Refrigerator Included, Washer Included
Heating Central Gas
Cooling Central Electric
Flooring Carpet, Engineered Wood, Laminate, Wood
Exterior
Exterior Feature Balcony, Covered Patio/Deck, Patio/Deck, Porch, Rooftop Deck, Sprinkler System
Parking Features Attached Garage
Garage Spaces 2.0
Roof Type Composition
Street Surface Concrete
Private Pool No
Building
Lot Description Subdivision Lot
Story 4
Foundation Slab
Sewer Public Sewer
Water Public Water
Structure Type Stucco
New Construction No
Schools
Elementary Schools Memorial Elementary School (Houston)
Middle Schools Hogg Middle School (Houston)
High Schools Lamar High School (Houston)
School District 27 - Houston
Others
Restrictions Deed Restrictions
Tax ID 030-090-001-0001
Ownership Full Ownership
Energy Description Attic Vents,Digital Program Thermostat,Energy Star Appliances,High-Efficiency HVAC,HVAC>13 SEER,Insulated/Low-E windows,Radiant Attic Barrier,Tankless/On-Demand H2O Heater
Acceptable Financing Cash Sale, Conventional, FHA, VA
Tax Rate 2.5264
Disclosures Mud, Sellers Disclosure
Listing Terms Cash Sale, Conventional, FHA, VA
Financing Cash Sale,Conventional,FHA,VA
Special Listing Condition Mud, Sellers Disclosure
Read Less

Bought with Redfin Corporation
GET MORE INFORMATION





