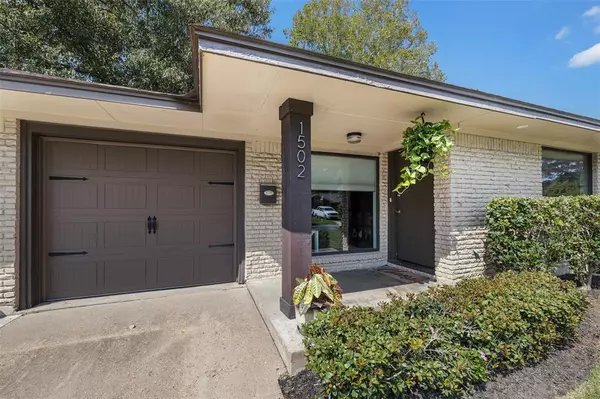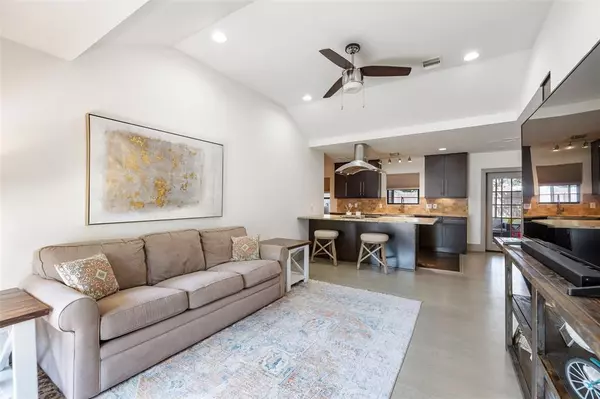For more information regarding the value of a property, please contact us for a free consultation.
1502 Wilde Rock WAY Houston, TX 77018
Want to know what your home might be worth? Contact us for a FREE valuation!

Our team is ready to help you sell your home for the highest possible price ASAP
Key Details
Property Type Single Family Home
Listing Status Sold
Purchase Type For Sale
Square Footage 1,128 sqft
Price per Sqft $332
Subdivision Shepherd Forest
MLS Listing ID 82256427
Sold Date 11/11/22
Style Traditional
Bedrooms 2
Full Baths 2
Year Built 1955
Tax Year 2022
Lot Size 6,944 Sqft
Acres 0.159
Property Description
Renovated charming 1-story brick home nestled in highly sought-after Shepherd Forest community; zoned to Oak Forest Elementary! This 2/2/1 was transformed into the beautiful home we see today in 2010. The down-to-the-studs renovation includes new plumbing, an additional bathroom, French doors to the patio, new roof, new windows, exterior paint, custom cabinets, honed granite countertops, ss appliances. New refrigerator (2021), wine bar, gas range, and updated lighting. Recent improvements include a new garage door, toilets, and air ducts (2021). Custom window treatments, sizeable main suite with dual closets, and renovated bathrooms. Original hardwood floors were refinished in (2018). The fully fenced backyard is the perfect backdrop for large-scale entertaining! Newly installed incredible screened porch (~298 SQFT) with fan and TV (included). This gorgeous home is conveniently located and move-in ready. Call today for a tour. HOME HAS NEVER FLOODED!
Location
State TX
County Harris
Area Oak Forest East Area
Rooms
Bedroom Description All Bedrooms Down,Primary Bed - 1st Floor
Other Rooms Family Room, Kitchen/Dining Combo, Utility Room in House
Master Bathroom Primary Bath: Double Sinks, Primary Bath: Shower Only
Den/Bedroom Plus 2
Kitchen Breakfast Bar, Island w/ Cooktop, Kitchen open to Family Room, Pantry, Under Cabinet Lighting
Interior
Interior Features Alarm System - Owned, Drapes/Curtains/Window Cover, Dry Bar, Fire/Smoke Alarm
Heating Central Gas
Cooling Central Electric
Flooring Concrete, Tile, Wood
Exterior
Exterior Feature Back Yard Fenced, Patio/Deck, Screened Porch
Parking Features Attached Garage
Garage Spaces 1.0
Roof Type Composition
Street Surface Concrete,Curbs,Gutters
Private Pool No
Building
Lot Description Subdivision Lot
Story 1
Foundation Slab
Lot Size Range 0 Up To 1/4 Acre
Sewer Public Sewer
Water Public Water
Structure Type Brick
New Construction No
Schools
Elementary Schools Garden Oaks Elementary School
Middle Schools Black Middle School
High Schools Waltrip High School
School District 27 - Houston
Others
Senior Community No
Restrictions Deed Restrictions
Tax ID 083-101-000-0334
Ownership Full Ownership
Energy Description Ceiling Fans,Digital Program Thermostat,Energy Star Appliances,Insulated/Low-E windows
Acceptable Financing Cash Sale, Conventional, FHA, VA
Disclosures Sellers Disclosure
Listing Terms Cash Sale, Conventional, FHA, VA
Financing Cash Sale,Conventional,FHA,VA
Special Listing Condition Sellers Disclosure
Read Less

Bought with The Reyna Group
GET MORE INFORMATION





