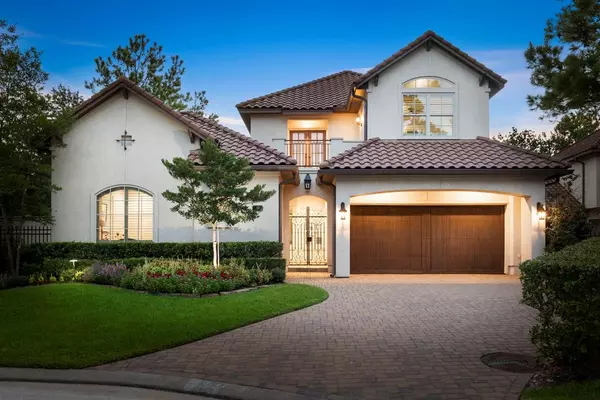For more information regarding the value of a property, please contact us for a free consultation.
8 Margaux Way The Woodlands, TX 77382
Want to know what your home might be worth? Contact us for a FREE valuation!

Our team is ready to help you sell your home for the highest possible price ASAP
Key Details
Property Type Single Family Home
Listing Status Sold
Purchase Type For Sale
Square Footage 3,510 sqft
Price per Sqft $253
Subdivision Wdlnds Village Of Carlton Woods 06
MLS Listing ID 78104661
Sold Date 09/30/22
Style Mediterranean
Bedrooms 3
Full Baths 3
Half Baths 1
HOA Fees $329/ann
HOA Y/N 1
Year Built 2007
Annual Tax Amount $14,434
Tax Year 2021
Lot Size 7,885 Sqft
Acres 0.181
Property Description
Tucked into a quiet cul-de-sac in the Cartouche section of gated Carlton Woods, and built by the renowned builder, Jeff Paul, this gem sits waiting for the discriminating buyer. Recently updated with two new AC units, wood shutters, kitchen counters, and more, the home has a courtyard entry with a detached casita and room for a pool. Kitchen has a Thermador 6 burner gas cooktop, double ovens, microwave and refrigerator. Travertine and wood floors, lots of storage, central vac, 12 foot ceilings, acrylic coating on garage floor and more. Upstairs has a large game room, bedroom and full bath. Ideal “lock and leave” property. The home flows beautifully and is priced well. Don’t wait to see this superb property.
Location
State TX
County Montgomery
Community The Woodlands
Area The Woodlands
Rooms
Bedroom Description 2 Bedrooms Down,Primary Bed - 1st Floor
Other Rooms 1 Living Area, Breakfast Room, Family Room, Formal Dining, Gameroom Up, Home Office/Study, Utility Room in House
Master Bathroom Half Bath, Primary Bath: Double Sinks, Primary Bath: Separate Shower, Primary Bath: Soaking Tub
Den/Bedroom Plus 3
Kitchen Breakfast Bar, Island w/o Cooktop, Kitchen open to Family Room, Pantry, Under Cabinet Lighting
Interior
Interior Features Alarm System - Owned, Balcony, Crown Molding, Drapes/Curtains/Window Cover, Fire/Smoke Alarm, Formal Entry/Foyer, High Ceiling, Refrigerator Included
Heating Central Gas, Zoned
Cooling Central Electric, Zoned
Flooring Carpet, Engineered Wood, Tile
Fireplaces Number 1
Fireplaces Type Gaslog Fireplace
Exterior
Exterior Feature Back Yard, Balcony, Controlled Subdivision Access, Covered Patio/Deck, Outdoor Kitchen, Porch, Side Yard, Sprinkler System
Parking Features Attached Garage
Garage Spaces 2.0
Garage Description Auto Garage Door Opener, Double-Wide Driveway
Roof Type Tile
Street Surface Concrete,Curbs
Accessibility Manned Gate
Private Pool No
Building
Lot Description Cul-De-Sac, In Golf Course Community, Patio Lot
Story 2
Foundation Slab
Lot Size Range 0 Up To 1/4 Acre
Builder Name Jeff Paul
Water Water District
Structure Type Stucco
New Construction No
Schools
Elementary Schools Tough Elementary School
Middle Schools Mccullough Junior High School
High Schools The Woodlands High School
School District 11 - Conroe
Others
HOA Fee Include On Site Guard
Senior Community No
Restrictions Deed Restrictions
Tax ID 9600-06-02800
Energy Description Attic Vents,Ceiling Fans,Digital Program Thermostat,HVAC>13 SEER
Acceptable Financing Cash Sale, Conventional, Other
Tax Rate 2.1816
Disclosures Exclusions, Mud, Sellers Disclosure
Listing Terms Cash Sale, Conventional, Other
Financing Cash Sale,Conventional,Other
Special Listing Condition Exclusions, Mud, Sellers Disclosure
Read Less

Bought with Compass RE Texas, LLC - The Woodlands
GET MORE INFORMATION





