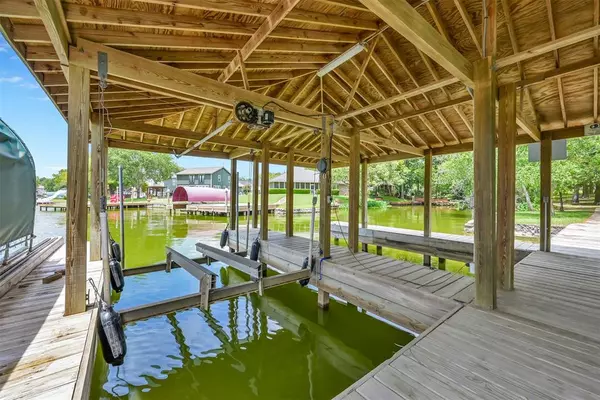For more information regarding the value of a property, please contact us for a free consultation.
11449 Outpost Cove DR Willis, TX 77318
Want to know what your home might be worth? Contact us for a FREE valuation!

Our team is ready to help you sell your home for the highest possible price ASAP
Key Details
Property Type Single Family Home
Listing Status Sold
Purchase Type For Sale
Square Footage 3,602 sqft
Price per Sqft $205
Subdivision Outpost Cove Estates
MLS Listing ID 17712313
Sold Date 11/10/22
Style Traditional
Bedrooms 3
Full Baths 3
HOA Fees $68/ann
HOA Y/N 1
Year Built 1998
Annual Tax Amount $10,971
Tax Year 2021
Lot Size 1.750 Acres
Acres 1.7501
Property Description
Matterport and Video Tour attached in links. **GATED WATERFRONT ESTATE COMMUNITY ON LAKE CONROE** Private boat slip (with lift) is located 1100 feet from the home's front door. RARE FIND - single story, 3600+ square foot home sits on almost 2 acres and includes a private pool and metal building/shop. Recent updates/upgrades include addition of the outdoor kitchen, new luxury vinyl flooring, interior paint throughout the home, updated primary and secondary bathrooms, new carpeting, new fans and more. Home has 3 AC units - 2 of which were replaced within the past 2 years and the roof was replaced 3 years ago. LED lighting has been installed in the 26'x50 detached shop and throughout the entire home making the monthly electric bill significantly less costly. Walk-in closets in each bedroom. Whole-house Generac Generator installed. Removable safety fence is included (not pictured).
Location
State TX
County Montgomery
Area Lake Conroe Area
Rooms
Bedroom Description All Bedrooms Down
Other Rooms Family Room, Formal Dining, Formal Living, Home Office/Study, Kitchen/Dining Combo, Living/Dining Combo, Utility Room in House
Master Bathroom Primary Bath: Double Sinks, Primary Bath: Separate Shower, Primary Bath: Soaking Tub, Secondary Bath(s): Tub/Shower Combo
Kitchen Breakfast Bar, Island w/ Cooktop, Kitchen open to Family Room, Pantry, Walk-in Pantry
Interior
Interior Features Crown Molding, High Ceiling, Wired for Sound
Heating Central Gas
Cooling Central Electric
Flooring Carpet, Tile, Vinyl
Fireplaces Number 2
Fireplaces Type Gas Connections, Gaslog Fireplace
Exterior
Exterior Feature Back Yard, Back Yard Fenced, Controlled Subdivision Access, Covered Patio/Deck, Fully Fenced, Outdoor Kitchen, Sprinkler System, Workshop
Parking Features Attached Garage
Garage Spaces 3.0
Garage Description Driveway Gate, Workshop
Pool Gunite, Heated, In Ground
Roof Type Composition
Street Surface Concrete
Accessibility Driveway Gate
Private Pool Yes
Building
Lot Description Corner, Subdivision Lot
Story 1
Foundation Slab
Sewer Septic Tank
Water Aerobic, Well
Structure Type Brick,Cement Board,Stone
New Construction No
Schools
Elementary Schools W. Lloyd Meador Elementary School
Middle Schools Robert P. Brabham Middle School
High Schools Willis High School
School District 56 - Willis
Others
Senior Community No
Restrictions Deed Restrictions
Tax ID 7678-00-00800
Energy Description Attic Vents,Ceiling Fans,Digital Program Thermostat,Energy Star Appliances,Generator,High-Efficiency HVAC,Insulated/Low-E windows,Insulation - Blown Fiberglass
Acceptable Financing Cash Sale, Conventional
Tax Rate 1.8448
Disclosures Sellers Disclosure
Listing Terms Cash Sale, Conventional
Financing Cash Sale,Conventional
Special Listing Condition Sellers Disclosure
Read Less

Bought with RE/MAX Associates Northeast




