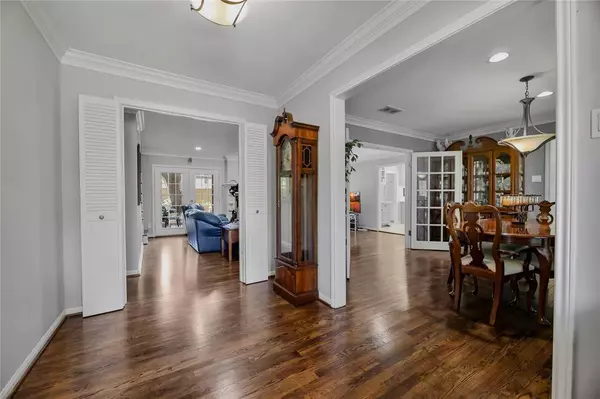For more information regarding the value of a property, please contact us for a free consultation.
1119 Richelieu LN Houston, TX 77018
Want to know what your home might be worth? Contact us for a FREE valuation!

Our team is ready to help you sell your home for the highest possible price ASAP
Key Details
Property Type Single Family Home
Listing Status Sold
Purchase Type For Sale
Square Footage 2,990 sqft
Price per Sqft $294
Subdivision Shepherd Park Plaza Sec 4
MLS Listing ID 42032856
Sold Date 07/07/22
Style Traditional
Bedrooms 5
Full Baths 3
Half Baths 1
Year Built 1969
Annual Tax Amount $13,857
Tax Year 2021
Lot Size 10,125 Sqft
Acres 0.2324
Property Description
Don’t miss this updated five bedroom, three-and-a-half-bathroom home in highly desirable Shepherd Park Plaza with a private backyard oasis. Entryway is flanked by formal living and dining rooms. Indoor / outdoor entertaining is a breeze with access to the pool and covered patio through double French doors off the living area. The modern kitchen is a chef’s delight with veined quartz countertops, stainless steel appliances, two-tone cabinetry, and a tray ceiling. First floor primary suite offers hardwood floors as well as double sinks and a spacious walk-in closet in the bathroom. Upstairs is the remaining four bedrooms- two of which are connected by a Jack and Jill bathroom. Outside you'll find the gorgeous pool complete with a hot tub, waterfall, and diving board- perfect for Houston's hot summers. Adjacent to the pool is an oversized garage and a Generac Guardian 22kW whole house generator.
Location
State TX
County Harris
Area Shepherd Park Plaza Area
Rooms
Bedroom Description En-Suite Bath,Primary Bed - 1st Floor,Walk-In Closet
Other Rooms Breakfast Room, Formal Dining, Formal Living, Living Area - 1st Floor, Utility Room in House
Master Bathroom Half Bath, Primary Bath: Double Sinks, Primary Bath: Jetted Tub, Primary Bath: Separate Shower
Kitchen Breakfast Bar, Pantry, Under Cabinet Lighting
Interior
Interior Features Alarm System - Owned, Crown Molding, Fire/Smoke Alarm, Formal Entry/Foyer, Wired for Sound
Heating Central Gas
Cooling Central Electric
Flooring Carpet, Tile, Travertine, Wood
Fireplaces Number 1
Fireplaces Type Gas Connections
Exterior
Exterior Feature Back Yard Fenced, Covered Patio/Deck, Private Driveway
Parking Features Detached Garage
Garage Spaces 2.0
Pool Gunite, In Ground
Roof Type Composition
Private Pool Yes
Building
Lot Description Subdivision Lot
Faces North
Story 2
Foundation Slab
Sewer Public Sewer
Water Public Water
Structure Type Brick
New Construction No
Schools
Elementary Schools Durham Elementary School
Middle Schools Black Middle School
High Schools Waltrip High School
School District 27 - Houston
Others
Senior Community No
Restrictions Deed Restrictions
Tax ID 101-073-000-0600
Energy Description Ceiling Fans,Digital Program Thermostat
Tax Rate 2.3307
Disclosures Sellers Disclosure
Special Listing Condition Sellers Disclosure
Read Less

Bought with Compass RE Texas, LLC - Houston
GET MORE INFORMATION





