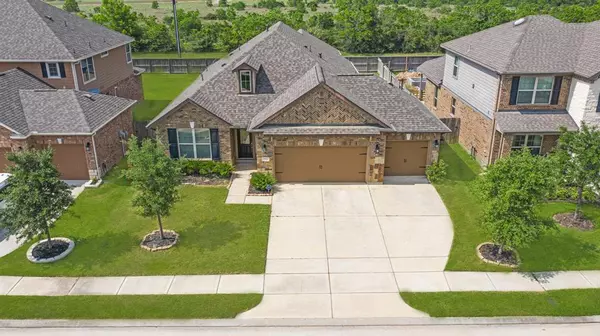For more information regarding the value of a property, please contact us for a free consultation.
24122 Ivory Sunset LN Katy, TX 77493
Want to know what your home might be worth? Contact us for a FREE valuation!

Our team is ready to help you sell your home for the highest possible price ASAP
Key Details
Property Type Single Family Home
Listing Status Sold
Purchase Type For Sale
Square Footage 2,172 sqft
Price per Sqft $179
Subdivision King Xing
MLS Listing ID 75967976
Sold Date 06/24/22
Style Traditional
Bedrooms 3
Full Baths 2
HOA Fees $73/ann
HOA Y/N 1
Year Built 2017
Annual Tax Amount $8,458
Tax Year 2021
Lot Size 7,500 Sqft
Acres 0.1722
Property Description
Welcome to this beautiful and well maintained Beazer built home. Located in newly developed King Crossing community zoned to highly desired Katy ISD schools. This home features 3 bedrooms plus office/flex room. In addition you have a 3 car garage with extra storage space. Picture welcoming guest from stunning foyer, walking into the family room with soaring ceilings, spacious open concept, and gas log fireplace! Entertain guest while cooking in gourmet kitchen, well upgraded with built in SS appliances, island kitchen, granite countertops, and beautiful tile backsplash. Enjoy and relax in private extended covered back patio, also perfect for family gatherings! Best of all no back neighbors! End your day in primary retreat, with deep soaking garden tub, separate walk in shower, double sinks and large walk in closet. Community amenities include walking trails with lakeviews, resort style pools, splash pads, and doggy park. Don’t miss this opportunity. Make your appointment today!
Location
State TX
County Harris
Area Katy - Old Towne
Rooms
Other Rooms Family Room, Home Office/Study, Kitchen/Dining Combo, Utility Room in House
Master Bathroom Primary Bath: Double Sinks, Primary Bath: Separate Shower, Primary Bath: Soaking Tub
Den/Bedroom Plus 4
Kitchen Island w/o Cooktop, Kitchen open to Family Room, Pantry
Interior
Interior Features Fire/Smoke Alarm, Formal Entry/Foyer, High Ceiling, Refrigerator Included
Heating Central Gas
Cooling Central Electric
Flooring Carpet, Tile
Fireplaces Number 1
Fireplaces Type Gaslog Fireplace
Exterior
Exterior Feature Back Green Space, Back Yard, Back Yard Fenced, Covered Patio/Deck, Patio/Deck, Porch
Parking Features Attached Garage
Garage Spaces 3.0
Roof Type Composition
Private Pool No
Building
Lot Description Subdivision Lot
Story 1
Foundation Slab
Builder Name Beazer
Sewer Public Sewer
Water Water District
Structure Type Brick,Stone
New Construction No
Schools
Elementary Schools Bethke Elementary School
Middle Schools Stockdick Junior High School
High Schools Paetow High School
School District 30 - Katy
Others
HOA Fee Include Recreational Facilities
Senior Community No
Restrictions Deed Restrictions
Tax ID 137-736-002-0053
Ownership Full Ownership
Energy Description Digital Program Thermostat,Energy Star Appliances,Energy Star/CFL/LED Lights,HVAC>13 SEER,Insulated/Low-E windows,Insulation - Spray-Foam
Acceptable Financing Cash Sale, Conventional, FHA, VA
Tax Rate 3.4768
Disclosures Mud, Sellers Disclosure
Listing Terms Cash Sale, Conventional, FHA, VA
Financing Cash Sale,Conventional,FHA,VA
Special Listing Condition Mud, Sellers Disclosure
Read Less

Bought with Greatland Living
GET MORE INFORMATION





