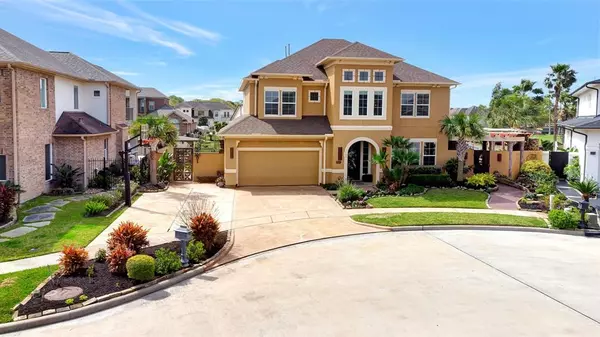For more information regarding the value of a property, please contact us for a free consultation.
2417 Blue Canoe CT Seabrook, TX 77586
Want to know what your home might be worth? Contact us for a FREE valuation!

Our team is ready to help you sell your home for the highest possible price ASAP
Key Details
Property Type Single Family Home
Listing Status Sold
Purchase Type For Sale
Square Footage 4,372 sqft
Price per Sqft $274
Subdivision Lake Cove Sec 11
MLS Listing ID 54712208
Sold Date 05/07/22
Style Mediterranean
Bedrooms 5
Full Baths 3
Half Baths 2
HOA Fees $85/ann
HOA Y/N 1
Year Built 2006
Annual Tax Amount $19,019
Tax Year 2021
Lot Size 0.254 Acres
Acres 0.2537
Property Description
Apologies, but Open House has been cancelled. Sellers have accepted an offer. Be impressed with features including Chef's Kitchen with island & bar, under cabinet lighting, Granite counters; Butlers pantry & wine chiller; Porcelain tile downstairs; office; Hickory hardwood floors; 7/21 remodeled master bath; huge walk-in master closet; game room up with wet bar & refrigerator; Theater room/ surround sound; balcony overlooking canal leading to everything Clear Lake offers; 4 bedrooms upstairs; reading/craft nook. Outside is a tropical oasis full of beautiful landscaping; large heated pool/spa with waterfall; 500 sq/ft covered outdoor kitchen, "Top Hat" ice maker, refrigerator, custom pizza oven, wood burning fireplace, huge island, all covered in Marble; 1/2 bath is outside; multi level retention wall engineered to last; boat house/ 10,000LB boat lift; dog run area; basketball goal. This home has never flooded per the original owners.
Location
State TX
County Harris
Area Clear Lake Area
Rooms
Bedroom Description En-Suite Bath,Primary Bed - 1st Floor,Walk-In Closet
Other Rooms Family Room, Gameroom Up, Home Office/Study, Library, Living Area - 1st Floor, Media, Utility Room in House
Master Bathroom Primary Bath: Double Sinks, Primary Bath: Separate Shower, Primary Bath: Soaking Tub, Secondary Bath(s): Double Sinks, Secondary Bath(s): Tub/Shower Combo, Vanity Area
Kitchen Breakfast Bar, Butler Pantry, Island w/o Cooktop, Kitchen open to Family Room, Pantry, Pots/Pans Drawers, Walk-in Pantry
Interior
Interior Features Balcony, Crown Molding, Drapes/Curtains/Window Cover, Fire/Smoke Alarm, Formal Entry/Foyer, High Ceiling, Prewired for Alarm System, Spa/Hot Tub, Wet Bar, Wired for Sound
Heating Central Gas, Zoned
Cooling Central Electric, Zoned
Flooring Carpet, Tile, Wood
Fireplaces Number 2
Fireplaces Type Gaslog Fireplace, Stove, Wood Burning Fireplace
Exterior
Exterior Feature Back Yard, Back Yard Fenced, Balcony, Controlled Subdivision Access, Covered Patio/Deck, Fully Fenced, Outdoor Fireplace, Outdoor Kitchen, Patio/Deck, Porch, Side Yard, Spa/Hot Tub, Storm Shutters
Parking Features Attached Garage
Garage Spaces 2.0
Garage Description Additional Parking, Double-Wide Driveway
Pool Gunite, Heated, In Ground
Waterfront Description Boat House,Boat Lift,Boat Ramp,Bulkhead,Canal Front,Canal View,Wood Bulkhead
Roof Type Composition
Street Surface Concrete,Curbs,Gutters
Accessibility Automatic Gate
Private Pool Yes
Building
Lot Description Cul-De-Sac, Subdivision Lot, Water View, Waterfront
Faces North
Story 2
Foundation Slab, Slab on Builders Pier
Sewer Public Sewer
Water Public Water
Structure Type Cement Board,Stucco
New Construction No
Schools
Elementary Schools Bay Elementary School
Middle Schools Seabrook Intermediate School
High Schools Clear Falls High School
School District 9 - Clear Creek
Others
HOA Fee Include Clubhouse,Grounds,Limited Access Gates,Recreational Facilities
Senior Community No
Restrictions Deed Restrictions
Tax ID 125-188-002-0008
Energy Description Ceiling Fans,Digital Program Thermostat,Energy Star/CFL/LED Lights,High-Efficiency HVAC,HVAC>13 SEER,Insulated Doors,Insulated/Low-E windows,Insulation - Batt,Storm Windows
Acceptable Financing Cash Sale, Conventional, Investor
Tax Rate 2.2905
Disclosures Sellers Disclosure
Listing Terms Cash Sale, Conventional, Investor
Financing Cash Sale,Conventional,Investor
Special Listing Condition Sellers Disclosure
Read Less

Bought with UTR TEXAS, REALTORS




