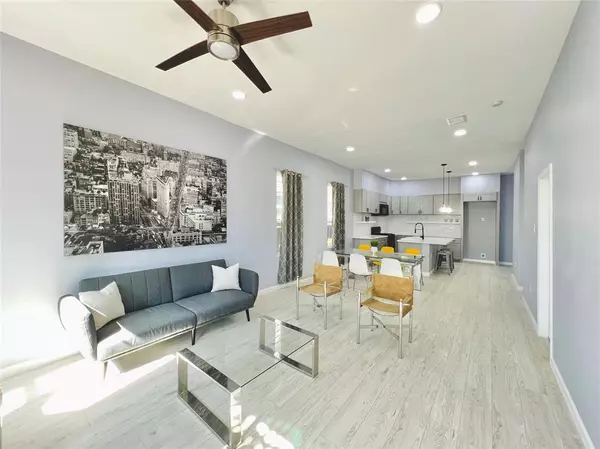For more information regarding the value of a property, please contact us for a free consultation.
5005 Brady ST Houston, TX 77011
Want to know what your home might be worth? Contact us for a FREE valuation!

Our team is ready to help you sell your home for the highest possible price ASAP
Key Details
Property Type Single Family Home
Listing Status Sold
Purchase Type For Sale
Square Footage 1,776 sqft
Price per Sqft $225
Subdivision Oak Lawn
MLS Listing ID 25151214
Sold Date 12/28/22
Style Traditional
Bedrooms 4
Full Baths 3
Year Built 1945
Annual Tax Amount $2,615
Tax Year 2021
Lot Size 6,480 Sqft
Acres 0.1488
Property Description
Completely renovated ‘down to the studs’. Beautifully remodeled one-story home with modern open plan and contemporary finishes. 10 FT high ceilings. NEW ROOF w/ 5 year warranty. Newly installed luxury vinyl plank and tile floors throughout; no carpet. All new electrical, plumbing, HVAC, tankless water heater, windows, lighting and doors. All exterior doors have smart lock. Kitchen features quartz countertop, custom shaker cabinetry, pull-out spice cabinet, lazy Susan cabinet. All cabinets/drawers are soft closing. Newly installed baseboard vacuum. Property features a main house and a guest house perfect for a Mother-in-Law Suite or can be used as an Income Producing Property! Main house has 3 Beds 2 Baths at 1,264 SQFT, Guest House offers same finishes with 1 Bed 1 Bath includes kitchen at 512 SQFT. Master bedroom has 2 walk-in closets and ensuite bathroom featuring frameless glass walk-in shower. French drain system in back yard. Completely fenced with automatic driveway gate.
Location
State TX
County Harris
Area East End Revitalized
Rooms
Bedroom Description All Bedrooms Down,Walk-In Closet
Other Rooms Guest Suite w/Kitchen, Kitchen/Dining Combo, Living/Dining Combo, Quarters/Guest House, Utility Room in House
Master Bathroom Primary Bath: Double Sinks, Primary Bath: Shower Only
Kitchen Island w/ Cooktop, Kitchen open to Family Room, Soft Closing Cabinets, Soft Closing Drawers, Walk-in Pantry
Interior
Interior Features Dryer Included, Fire/Smoke Alarm, High Ceiling, Washer Included
Heating Central Gas
Cooling Central Electric
Flooring Tile, Vinyl Plank
Exterior
Exterior Feature Back Yard, Back Yard Fenced, Detached Gar Apt /Quarters, Fully Fenced, Porch
Garage Description Auto Driveway Gate, Driveway Gate, Single-Wide Driveway
Roof Type Composition
Street Surface Asphalt
Accessibility Automatic Gate, Driveway Gate
Private Pool No
Building
Lot Description Subdivision Lot
Story 1
Foundation Block & Beam
Sewer Public Sewer
Water Public Water
Structure Type Wood
New Construction No
Schools
Elementary Schools Burnet Elementary School (Houston)
Middle Schools Navarro Middle School (Houston)
High Schools Austin High School (Houston)
School District 27 - Houston
Others
Senior Community No
Restrictions Unknown
Tax ID 028-038-000-0012
Energy Description Ceiling Fans,Digital Program Thermostat,Energy Star/CFL/LED Lights,HVAC>13 SEER,Insulated/Low-E windows,Insulation - Other,Tankless/On-Demand H2O Heater
Acceptable Financing Cash Sale, Conventional, FHA, VA
Tax Rate 2.330662
Disclosures Sellers Disclosure
Listing Terms Cash Sale, Conventional, FHA, VA
Financing Cash Sale,Conventional,FHA,VA
Special Listing Condition Sellers Disclosure
Read Less

Bought with Madison Fine Properties
GET MORE INFORMATION





