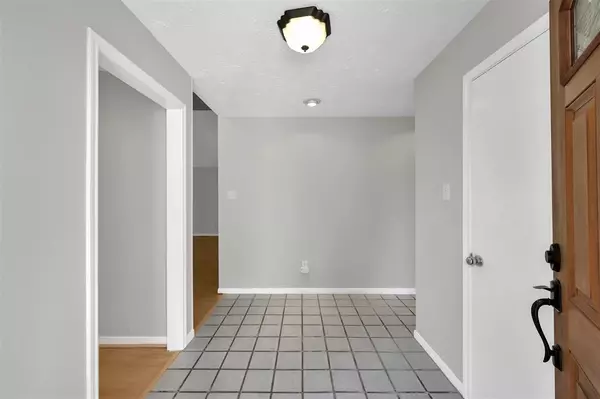For more information regarding the value of a property, please contact us for a free consultation.
12125 Maverick DR Willis, TX 77378
Want to know what your home might be worth? Contact us for a FREE valuation!

Our team is ready to help you sell your home for the highest possible price ASAP
Key Details
Property Type Single Family Home
Listing Status Sold
Purchase Type For Sale
Square Footage 1,587 sqft
Price per Sqft $124
Subdivision Texas National
MLS Listing ID 96586920
Sold Date 12/29/22
Style Traditional
Bedrooms 2
Full Baths 2
HOA Fees $14/ann
HOA Y/N 1
Year Built 1983
Annual Tax Amount $3,797
Tax Year 2022
Lot Size 5,827 Sqft
Acres 0.1338
Property Description
You'll love so much about this home. 2 Primary bedrooms, 1 opens to back patio. HUGE LIV ROOM w/cathedral ceilings, gas f/p, patio doors opening to another large back patio, lots of windows, light & bright. Kitchen w/tons of storage & countertops, gas cooktop, DBL oven. Kitchen/dining/living all open, great for entertaining & large gatherings. Washer/dryer/fridge included w/sale. NO BACK NEIGHBORS. Flooring throughout, no carpet. 1ST primary suite has cathedral ceilings, walk-in cedar lined closet, ensuite w/DBL sinks, sep shower, soaking tub + addt'l 2nd closet. Huge utility room w/built-ins. You'll love the closets/storage in this home! Covered enclosed area between garage & utility room great for tools/mower storage. 2 large decks & fenced area for dogs. Super energy efficient. Recent updates-whitewashed F/P, new garage door 2019, new ext paint 2022, new roof 2016, new AC 2016. Well maintained & move-in condition. 2 CAR GARAGE w/plenty of addt'l parking. No flooding.
Location
State TX
County Montgomery
Area Willis Area
Rooms
Bedroom Description All Bedrooms Down
Other Rooms 1 Living Area, Living Area - 1st Floor, Living/Dining Combo, Utility Room in House
Master Bathroom Primary Bath: Double Sinks, Primary Bath: Separate Shower, Primary Bath: Soaking Tub, Secondary Bath(s): Shower Only, Two Primary Baths
Den/Bedroom Plus 2
Kitchen Breakfast Bar, Kitchen open to Family Room, Pantry
Interior
Interior Features Dryer Included, High Ceiling, Intercom System, Refrigerator Included, Washer Included
Heating Central Gas
Cooling Central Electric
Flooring Laminate
Fireplaces Number 1
Fireplaces Type Gas Connections, Gaslog Fireplace
Exterior
Exterior Feature Back Green Space, Back Yard Fenced, Covered Patio/Deck, Partially Fenced, Patio/Deck, Side Yard, Storage Shed
Parking Features Attached/Detached Garage
Garage Spaces 2.0
Garage Description Additional Parking, Auto Garage Door Opener
Roof Type Composition
Street Surface Concrete
Private Pool No
Building
Lot Description Cleared, Cul-De-Sac, Subdivision Lot
Story 1
Foundation Slab
Lot Size Range 0 Up To 1/4 Acre
Water Water District
Structure Type Brick,Other
New Construction No
Schools
Elementary Schools Edward B. Cannan Elementary School
Middle Schools Robert P. Brabham Middle School
High Schools Willis High School
School District 56 - Willis
Others
HOA Fee Include Grounds
Senior Community No
Restrictions Deed Restrictions,Restricted
Tax ID 9233-25-01300
Ownership Full Ownership
Energy Description Ceiling Fans,HVAC>13 SEER,Radiant Attic Barrier
Acceptable Financing Cash Sale, Conventional, FHA, Seller to Contribute to Buyer's Closing Costs, USDA Loan, VA
Tax Rate 2.9436
Disclosures Mud, Sellers Disclosure
Listing Terms Cash Sale, Conventional, FHA, Seller to Contribute to Buyer's Closing Costs, USDA Loan, VA
Financing Cash Sale,Conventional,FHA,Seller to Contribute to Buyer's Closing Costs,USDA Loan,VA
Special Listing Condition Mud, Sellers Disclosure
Read Less

Bought with Non-MLS
GET MORE INFORMATION





