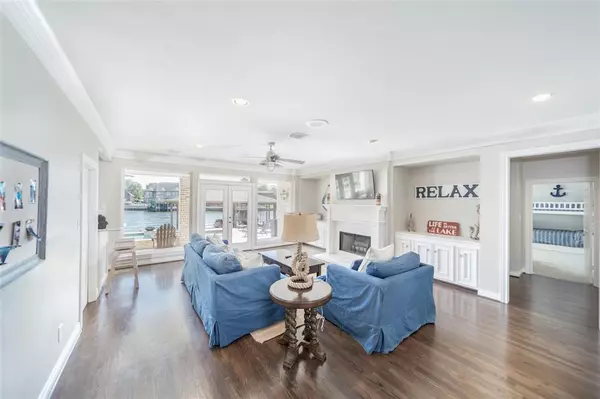For more information regarding the value of a property, please contact us for a free consultation.
243 Sarasota CIR S Montgomery, TX 77356
Want to know what your home might be worth? Contact us for a FREE valuation!

Our team is ready to help you sell your home for the highest possible price ASAP
Key Details
Property Type Single Family Home
Listing Status Sold
Purchase Type For Sale
Square Footage 4,132 sqft
Price per Sqft $319
Subdivision Bentwater
MLS Listing ID 38827605
Sold Date 12/29/22
Style Traditional
Bedrooms 4
Full Baths 5
Half Baths 1
HOA Fees $95/ann
HOA Y/N 1
Year Built 1990
Annual Tax Amount $18,834
Tax Year 2022
Lot Size 0.255 Acres
Acres 0.2548
Property Description
A timeless lake house located in the exclusive gated community of Bentwater Yacht & Country Club. This 4 bedroom 5.5 bath features a spacious floorplan with high ceilings, rich oak floors, amazing views, and a captivating pool and spa with your own pool bath and wet bar. With two living rooms, you can be sure to accommodate all guests and host all parties, celebrations, or holiday events. A highly desirable kitchen with a sub zero refrigerator, two ovens, wine fridge and a beautiful island gives you plenty of space for food prep. A peaceful balcony gives you gorgeous views of Lake Conroe which could be the perfect place for morning coffee, special dinners, sipping your favorite drink, or star gazing. With a beverage fridge and snack bar right out side the game room, you have everything you need for a perfect day of entertainment & fun.
Location
State TX
County Montgomery
Community Bentwater
Area Lake Conroe Area
Rooms
Bedroom Description Primary Bed - 2nd Floor,Walk-In Closet
Other Rooms Family Room, Gameroom Up, Living Area - 1st Floor, Living Area - 2nd Floor, Utility Room in House
Master Bathroom Primary Bath: Double Sinks, Primary Bath: Separate Shower, Primary Bath: Soaking Tub
Kitchen Breakfast Bar, Island w/ Cooktop, Kitchen open to Family Room, Walk-in Pantry
Interior
Interior Features Balcony, Fire/Smoke Alarm, Formal Entry/Foyer, High Ceiling, Wet Bar, Wired for Sound
Heating Central Electric
Cooling Central Electric
Flooring Carpet, Tile, Wood
Fireplaces Number 3
Fireplaces Type Wood Burning Fireplace
Exterior
Exterior Feature Back Yard, Back Yard Fenced, Balcony, Controlled Subdivision Access, Covered Patio/Deck, Outdoor Kitchen, Patio/Deck, Spa/Hot Tub, Sprinkler System, Subdivision Tennis Court
Parking Features Attached Garage, Oversized Garage
Garage Spaces 2.0
Carport Spaces 2
Garage Description Auto Garage Door Opener, Double-Wide Driveway, Porte-Cochere
Pool Heated, In Ground
Waterfront Description Boat House,Boat Lift,Boat Slip,Bulkhead,Lakefront
Roof Type Composition
Street Surface Concrete,Curbs,Gutters
Private Pool Yes
Building
Lot Description In Golf Course Community, Waterfront
Faces North
Story 2
Foundation Slab on Builders Pier
Lot Size Range 1/4 Up to 1/2 Acre
Water Water District
Structure Type Brick,Stucco
New Construction No
Schools
Elementary Schools Lincoln Elementary School (Montgomery)
Middle Schools Montgomery Junior High School
High Schools Montgomery High School
School District 37 - Montgomery
Others
Senior Community No
Restrictions Deed Restrictions,Restricted
Tax ID 2615-03-07500
Energy Description Ceiling Fans
Tax Rate 2.1142
Disclosures Mud, Sellers Disclosure
Special Listing Condition Mud, Sellers Disclosure
Read Less

Bought with Better Homes and Gardens Real Estate Gary Greene - The Woodlands
GET MORE INFORMATION





