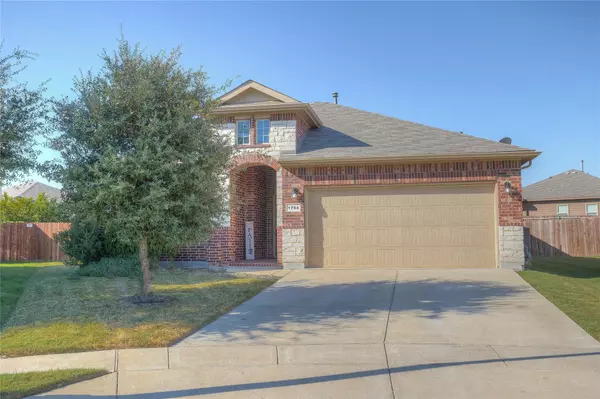For more information regarding the value of a property, please contact us for a free consultation.
1744 Placitas Trail Fort Worth, TX 76131
Want to know what your home might be worth? Contact us for a FREE valuation!

Our team is ready to help you sell your home for the highest possible price ASAP
Key Details
Property Type Single Family Home
Sub Type Single Family Residence
Listing Status Sold
Purchase Type For Sale
Square Footage 2,208 sqft
Price per Sqft $176
Subdivision Parr Trust
MLS Listing ID 20184897
Sold Date 12/28/22
Style Traditional
Bedrooms 4
Full Baths 2
HOA Fees $31/ann
HOA Y/N Mandatory
Year Built 2015
Annual Tax Amount $6,922
Lot Size 10,497 Sqft
Acres 0.241
Property Description
Beautiful one owner home, first time on market, features an oversized cul-de-sac lot with room for pool and tons of outdoor fun! Enjoy the expanded spacious outdoor living space in this 2,200+ s.f. D.R. Horton built home. From the entry is located a perfect flex room current owners use as formal dining with porcelain tile floors flowing from large entry into kitchen and breakfast room. Kitchen features granite countertops, spacious island and breakfast bar with SS appliances. Kitchen and breakfast room are open to the living room with fireplace surrounded by niche shelving and wood flooring. Bedrooms are split with the spacious primary bedroom overlooking backyard and patio. Huge walk-in closet, separate tub, shower and dual vanities make this the perfect oasis at the end of the day. Large secondary bedrooms, current owners using one for office. Come home to Placitas!
Two hour minimum notice required for all showings!
Location
State TX
County Tarrant
Community Community Pool
Direction I35 North to Basswood Blvd, Left on Basswood Blvd, Left on Cloudcroft, Left on Potrillo, Right on Placitas Trail, House is on the Right
Rooms
Dining Room 1
Interior
Interior Features Cable TV Available, Decorative Lighting, Eat-in Kitchen, Granite Counters, High Speed Internet Available, Kitchen Island, Open Floorplan, Pantry, Walk-In Closet(s)
Heating Central, Electric
Cooling Ceiling Fan(s), Central Air, Electric
Flooring Ceramic Tile, Wood
Fireplaces Number 1
Fireplaces Type Gas Starter, Wood Burning
Appliance Dishwasher, Disposal, Gas Cooktop, Gas Oven, Microwave, Plumbed For Gas in Kitchen, Vented Exhaust Fan
Heat Source Central, Electric
Laundry Electric Dryer Hookup, Utility Room, Full Size W/D Area, Washer Hookup
Exterior
Exterior Feature Covered Patio/Porch
Garage Spaces 2.0
Fence Wood
Community Features Community Pool
Utilities Available City Sewer, City Water, Curbs, Sidewalk
Roof Type Composition
Garage Yes
Building
Lot Description Interior Lot, Lrg. Backyard Grass, Subdivision
Story One
Foundation Slab
Structure Type Brick,Siding
Schools
Elementary Schools Chisholm Ridge
School District Eagle Mt-Saginaw Isd
Others
Ownership The Charles William Douglas Trust
Acceptable Financing Cash, Conventional, FHA, VA Loan
Listing Terms Cash, Conventional, FHA, VA Loan
Financing Conventional
Read Less

©2024 North Texas Real Estate Information Systems.
Bought with Elaine Morris • Wofford Realty
GET MORE INFORMATION



