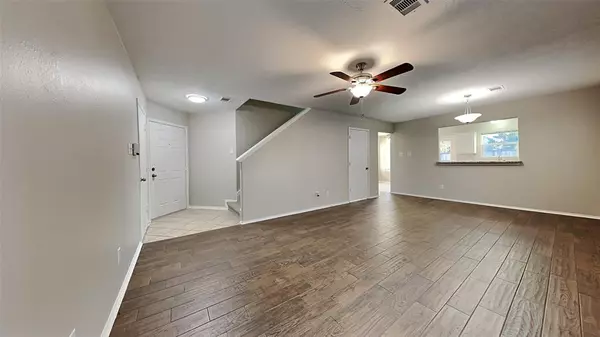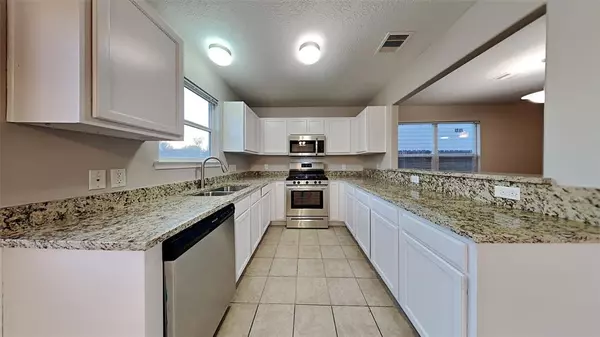For more information regarding the value of a property, please contact us for a free consultation.
1414 Joy Oaks LN Houston, TX 77073
Want to know what your home might be worth? Contact us for a FREE valuation!

Our team is ready to help you sell your home for the highest possible price ASAP
Key Details
Property Type Single Family Home
Listing Status Sold
Purchase Type For Sale
Square Footage 1,868 sqft
Price per Sqft $125
Subdivision Meadowview Farms
MLS Listing ID 62508773
Sold Date 12/16/22
Style Traditional
Bedrooms 4
Full Baths 2
Half Baths 1
HOA Fees $34/ann
HOA Y/N 1
Year Built 2009
Annual Tax Amount $5,066
Tax Year 2021
Lot Size 4,600 Sqft
Acres 0.1056
Property Description
Just in time to entertain friends & family during the holidays! The perfect two story w/4 bedrooms, 2 and a half baths plus a game room. NEW ROOF! The open plan features a large living/dining which is open to the kitchen & adjoining breakfast room. Kitchen updated with new granite counters & new stainless steel appliances including the gas range, microwave & dishwasher. Private primary suite with ensuite & walk-in closet is located on the 1st floor. A spacious game room shares the 2nd floor with 3 additional bedrooms & a full bath. The spacious backyard is perfect for weekends with friends & family. No immediate back neighbors! Move-In Ready, home has fresh interior & exterior paint, new carpet in all bedrooms, closet & game room. New granite in the kitchen & both full baths. Home is located in Meadowview Farms and is minutes from Downtown Houston, Spring & The Woodlands. Easy access to I-45, the Hardy Tollway, Beltway 8 & FM 1960. Shopping and restaurants are only a few minutes away.
Location
State TX
County Harris
Area Aldine Area
Rooms
Bedroom Description En-Suite Bath,Primary Bed - 1st Floor,Split Plan,Walk-In Closet
Other Rooms Gameroom Up, Utility Room in House
Master Bathroom Half Bath, Primary Bath: Tub/Shower Combo
Kitchen Pantry
Interior
Heating Central Gas
Cooling Central Electric
Flooring Carpet, Laminate, Vinyl Plank
Exterior
Exterior Feature Back Yard Fenced
Parking Features Attached Garage
Garage Spaces 2.0
Garage Description Auto Garage Door Opener
Roof Type Composition
Private Pool No
Building
Lot Description Subdivision Lot
Story 2
Foundation Slab
Lot Size Range 0 Up To 1/4 Acre
Water Water District
Structure Type Brick,Cement Board
New Construction No
Schools
Elementary Schools Parker Elementary School (Aldine)
Middle Schools Teague Middle School
High Schools Davis High School (Aldine)
School District 1 - Aldine
Others
Senior Community No
Restrictions Deed Restrictions
Tax ID 128-063-005-0004
Acceptable Financing Cash Sale, Conventional, VA
Tax Rate 2.8445
Disclosures Mud, Sellers Disclosure
Listing Terms Cash Sale, Conventional, VA
Financing Cash Sale,Conventional,VA
Special Listing Condition Mud, Sellers Disclosure
Read Less

Bought with Real Broker, LLC
GET MORE INFORMATION





